How to Save Money on Your Log Home
Posted by Ward Cedar Log Homes in Home Design/Square Footage Log Homes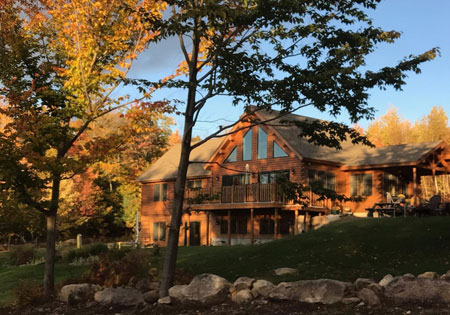
It’s no secret that every phase of the log home journey — buying a lot, selecting, and customizing your plan and completing your build — comes with its own set of challenges and opportunities. Often, one of the biggest sticking points for homeowners is, well, sticking to a budget. Thankfully, for every challenge, there is an opportunity — and that includes the possibility of keeping more cash in your pocket.
Here are three tips for keeping costs down through every part of your building journey:
Top Questions
Posted by Ward Cedar Log Homes in Home Design/Square Footage Log Homes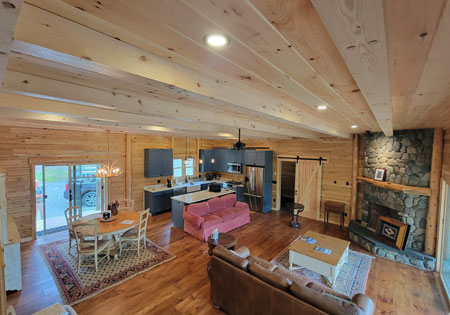
If you have questions about building a log or timber frame home, you’ve come to the right place. Here are seven of the questions we hear most frequently (along with our answers, of course!).
Log Home Bathroom Design
Posted by Ward Cedar Log Homes in Featured Bedrooms Home Design/Square Footage Log Homes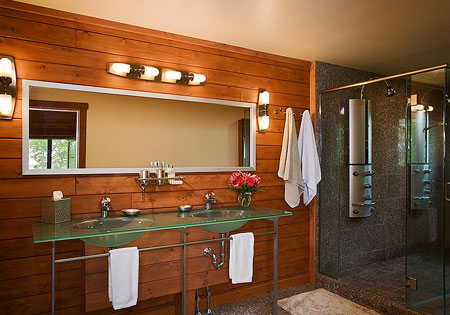
Think for a moment about the places in your home where you spend the most time. It’s likely that your great room, kitchen or bedroom came to mind. But did you know that the average person spends around 180 hours per year in the bathroom? With so much time spent in this spot, it’s important that your bathroom — and particularly your master bathroom — is a space you enjoy.
We’re here to help you design a bathroom that is equal parts form and function. Keep reading for our top tips and guidelines for designing an en-suite bathroom you’re sure to love:
What Makes Log Homes So Durable
Posted by Ward Cedar Log Homes in Home Design/Square Footage Log Homes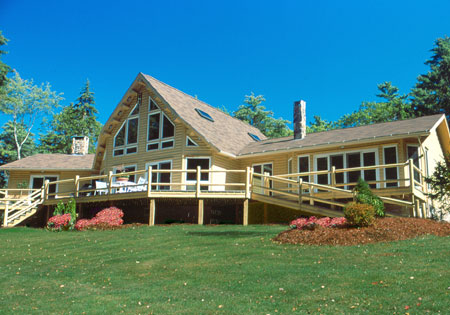
Your home regularly faces a number of foes — moisture, sun, pests, to name a few. It may even have to endure extreme weather-related events from time to time, such as earthquakes or tornadoes. Thankfully, log homes have a track record for standing up to the worst that Mother Nature can throw at them. (Father Time is no match either: A log home, built in 1638, is one of the oldest homes in the U.S.) So what makes log homes perform with such durability? It’s a dual combination of the materials and methods used to build them.
Home-Building-Process-Part-II
Posted by Ward Cedar Log Homes in Home Design/Square Footage Log Homes Step by Step Guide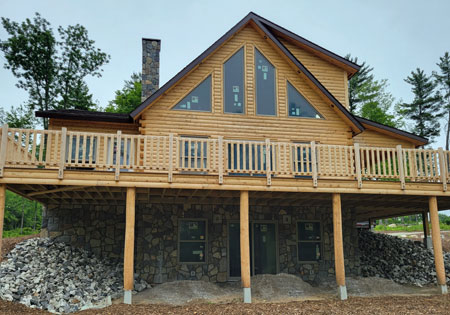
With all the planning and prepping of your dream home accomplished, it’s time to move into the building stage of your dream home journey. Here is a timeline of what you can expect:

