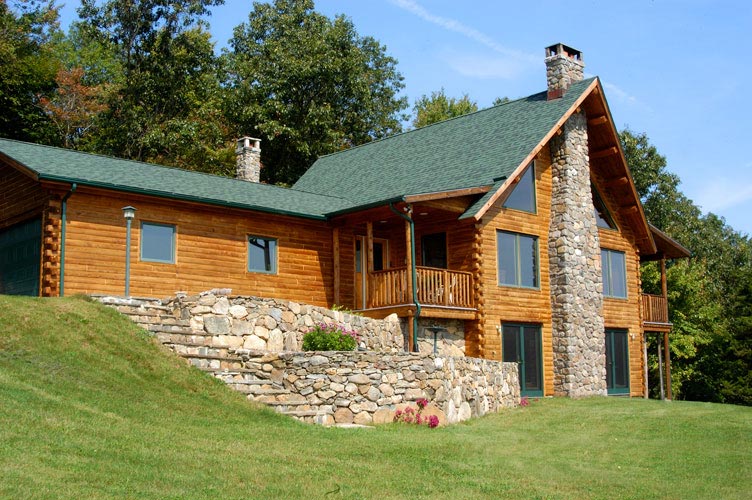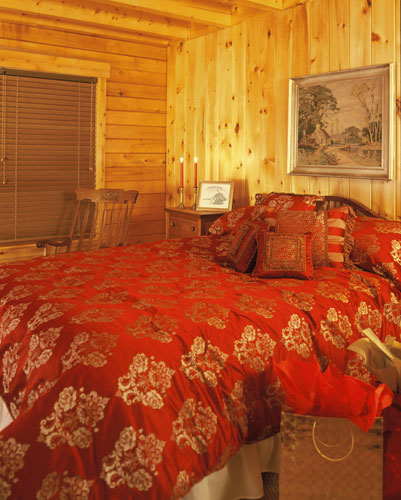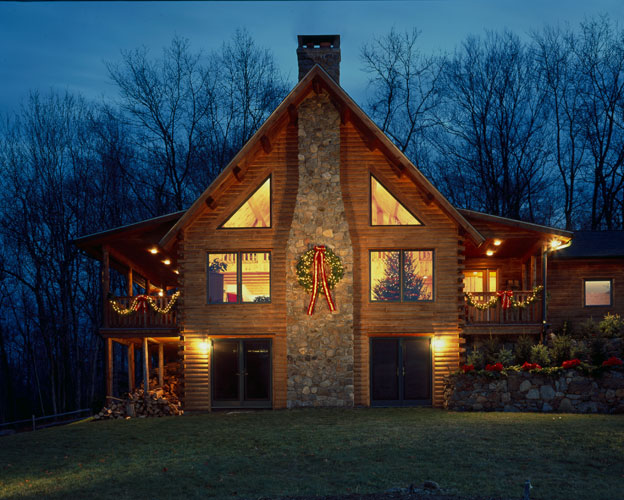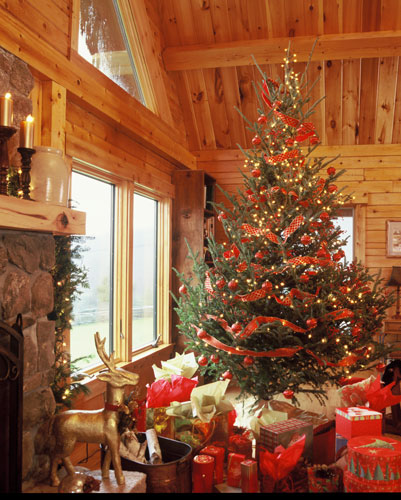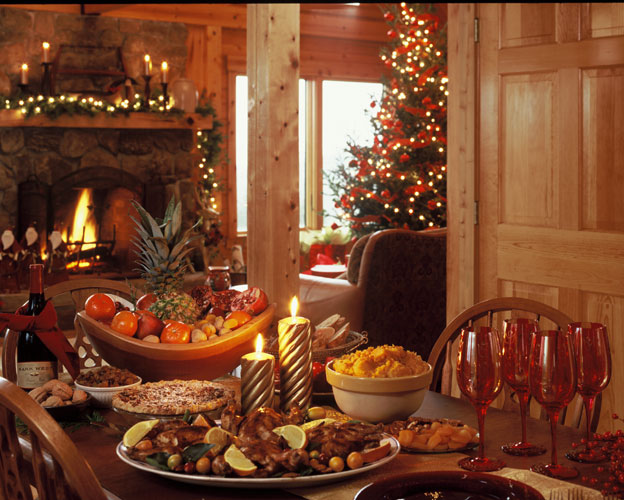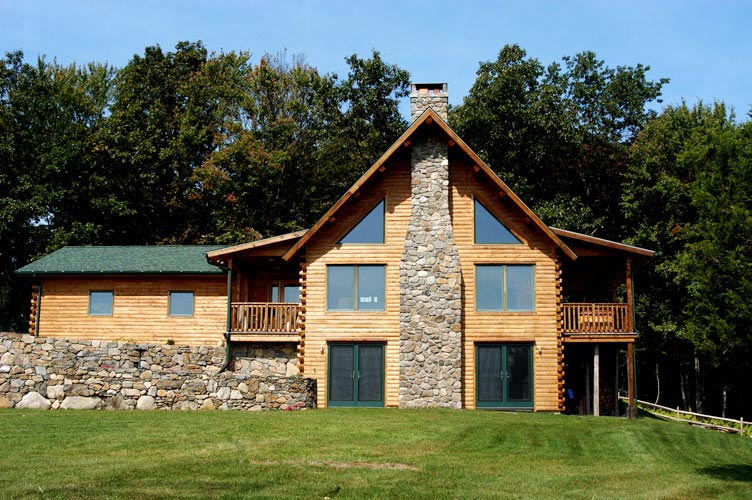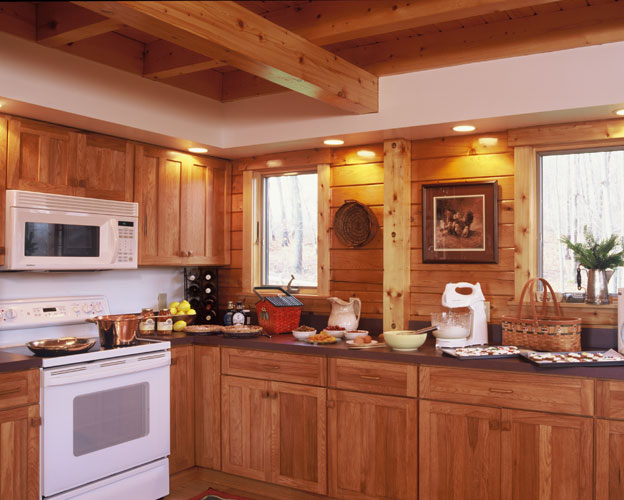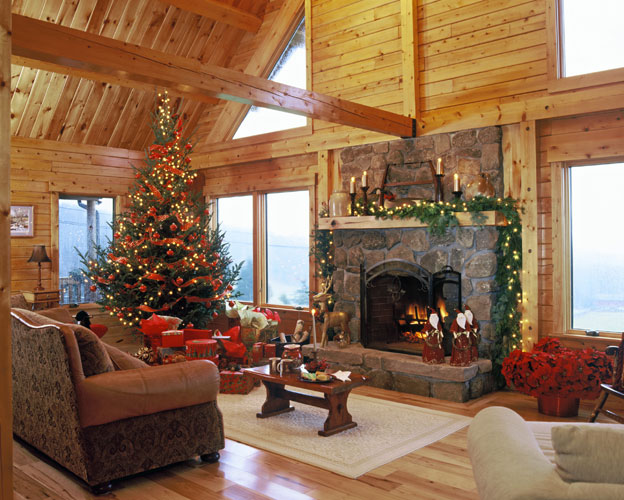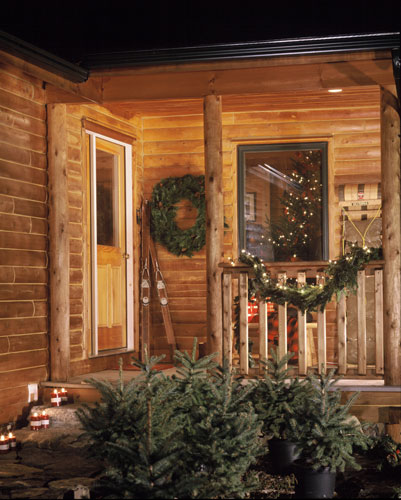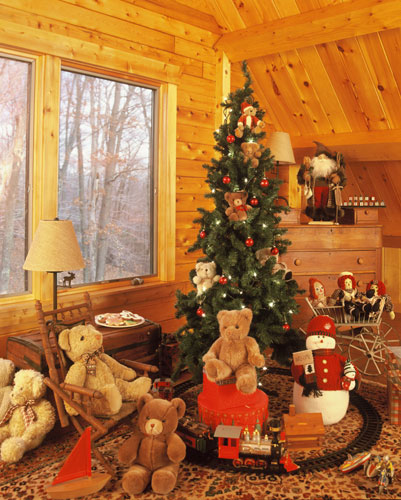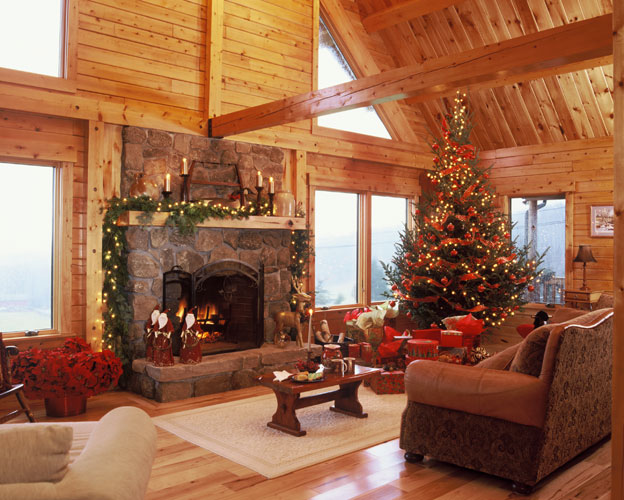A Holiday Homestead
For decades, this homeowner plotted, sketched and dreamed about building a log home on the farm that’s been in her family for more than a century. “We have a gorgeous view of the land, barns and Herefords,” she says. She and her partner live in Southbury, Connecticut, on the 120-acre family farm where she grew up.
This homeowner is a quick decision-maker on most matters but took her time (more than 20 years, in fact) to consider every aspect of her custom log home. “Overall she wanted an easy-to-maintain home with a tightly designed interior,” says Jane Sharpe, co-owner with her husband Don of Design Limited Homes – a Connecticut-based representative for Ward Cedar Log Homes.
The homeowner shared two decades worth of ideas. Jane offered a few suggestions and sketched the home to scale. After a few final touches, Don forwarded the draft to Ward’s engineering department in Houlton, Maine, where they created CAD plans, then blueprints. Following revisions, Ward cut the logs to an exact fit and delivered them to the site. While Ward was cutting the logs, the homeowner went into town for her permits and hired a builder and subcontractors – all long-time residents of the area.
She sited her log home on a wooded knoll above the cow pastures, barns and pond. The south side features large picture windows that capture the sun’s warmth and look out on the green rolling hills. The north side has minimal windows for extra insulation against the north winter winds.
“Few clients have been so involved and so meticulous in the process,” says Jane. Ward Cedar Log Homes was so impressed with the client’s ideas, they added her design (now dubbed “The Georgetown” model”) to its new catalog.
“Our lifestyle is all about woods and country,” the homeowner says. The exterior boasts 6-inch northern white cedar logs. Ward milled the logs into a D-shape and tongue-and-grooved them for their signature “butt-and-pass” corners.
Excerpted from “Holiday Homestead” published in Log Home Design Ideas, December 2005.


