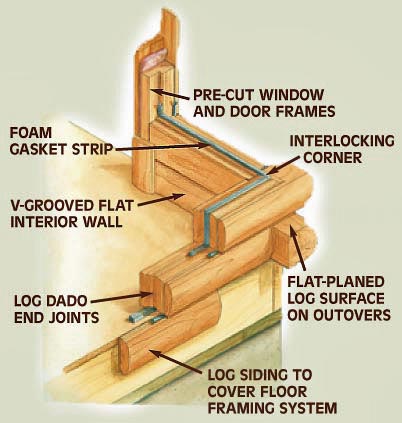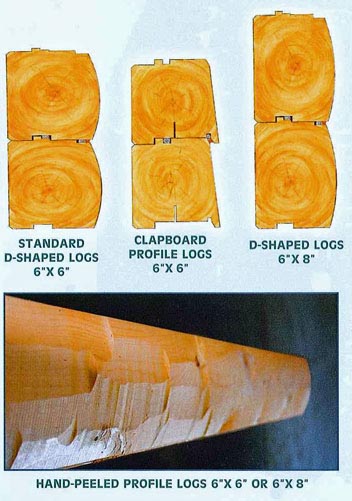Comfort System 5 Log Wall
 Manufacturing your log home in a way that protects your investment. The Comfort System 5™ log wall does just that. A technically superior log construction system that prevents air and water from infiltrating the structure by using dado end joints - no inferior spline system used.
Manufacturing your log home in a way that protects your investment. The Comfort System 5™ log wall does just that. A technically superior log construction system that prevents air and water from infiltrating the structure by using dado end joints - no inferior spline system used.
Our team of design engineers developed the Comfort System 5™ — a unique, structurally graded log system that features:
- Air-dried cedar logs — Milled with an overhanging drip edge to whisk rain down and away from your home.
- Tongue-and-groove joinery — Provides a mechanical barrier to the elements by preventing air infiltration through the walls and helps to keep your logs walls straight and true during construction.
- An internal foam gasket barrier — Acts as an additional line of defense to ensure your home against moisture and air infiltration.
- An external foam backer rod — Fits into the profile of each cedar log, which is grooved to accommodate it. This provides a non-adhesive surface so the caulking, which acts like an elastic band that expands and contracts with the wood, will stick only to the upper and lower wood surfaces of the groove.
- Perma-Chink Energy Seal exterior caulking — Specially formulated to fit in the 1/4" groove on the exterior surface of our logs to protect your home from elements like rain and wind, which can cause problems with air and water infiltration. A thoroughly tested blend of acrylic polymer that dries to form an elastic, durable surface, Perma-Chink requires little-to-no maintenance. It is perfectly textured and colored to blend beautifully with the natural tones of a Ward Cedar Home, and it can be stained just like the logs.
In addition, with butt-and-pass corners, invented by Bruce Ward, logs alternately extend past one another instead of the square log ends butting against the face of each other. End logs fit together in a tongue-and-groove fashion with foam sealant, backer rod and caulking providing superior protection.
The premier pre-cut purlin roof system is created from the finest handpicked spruce logs, which are peeled by Ward craftsmen and sized to specification for each individual home. Pre-cut gables are pre-erected at our manufacturing facility and then disassembled to insure the angle of each log has been perfectly cut.
Ward also offers the option of pre-assembled conventional truss roof systems for customers preferring traditional flat or vaulted ceilings. Conventional rafter roof systems are also available.
Discover the significance of log home joinery.


