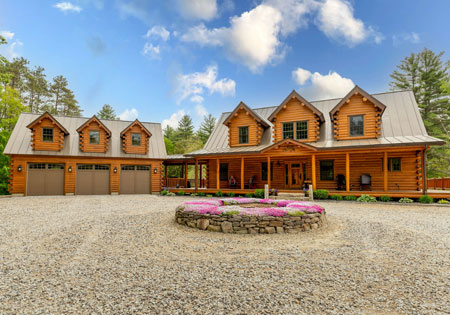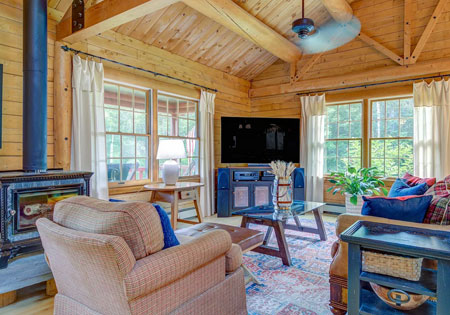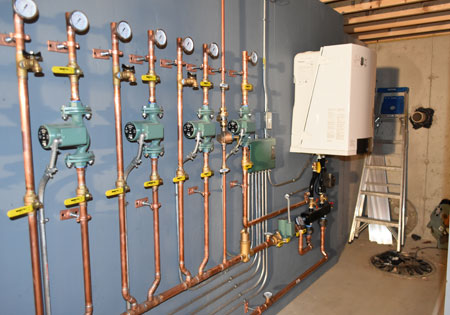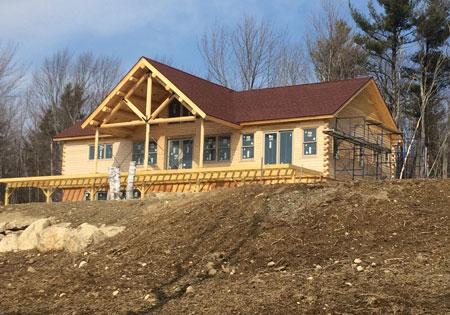Step-by-Step Home Construction Guide - Part VI
Posted by Ward Cedar Log Homes in Log Home Construction Guide
Building a log or timber home from the ground up is a lot like running a marathon: You need a plan; you need to pace yourself; and you need to keep your eyes on the prize. Now, in this last installment of our six-part homebuilding series, the finish line — and the celebration of your new, complete home — is just ahead.
Post five detailed the various options for customizing the interiors of your log cabin or timber hybrid home. This time, we’re laying out the materials and products that can add curb appeal to the exterior of your home.
Step-by-Step Home Construction Guide - Part V
Posted by Ward Cedar Log Homes in Log Homes Log Home Construction Guide
The shell of your house from Ward Cedar Log Homes is complete, and now it’s time to make it a home by filling it with the finishes and features that show off your signature style and create a welcoming atmosphere
Step-by-Step Home Construction Guide - Part IV
Posted by Ward Cedar Log Homes in Log Homes Log Home Construction Guide
With your home’s framing finished, your build is really beginning to take shape. Once upon a time, back in those log-cabin-in-the-woods days, your home would be complete. But there are still some essential steps that are needed to bring your home firmly into the world of modern comforts — namely, the installation of your home’s mechanical systems.
This important phase of construction is referred to as the rough-in stage and involves three key systems: HVAC, plumbing, and electrical. Here are some key points to keep in mind through this stage of construction:
Step-by-Step Home Construction Guide - Part III
Posted by Ward Cedar Log Homes in Log Home Construction Guide
With your site prepped and your foundation ready to go, a new home is in your near future. It’s during this next phase of construction — erecting the home — that things really begin to take shape. Come along with us as we walk you through the next step of taking your home from dream to done.
Step-by-Step Home Construction Guide - Part II
Posted by Ward Cedar Log Homes in Log Home Construction GuideWith your site prepped, you’re ready to break ground on your new log cabin or timber home. You’ve gone from planning (….and planning and planning) to making some serious strides towards your new home. With the design process behind you, what can you expect during this next phase? We’re here to clue you in with our second installation in our six-part, step-by-step guide to building.
page 1 Of 2

