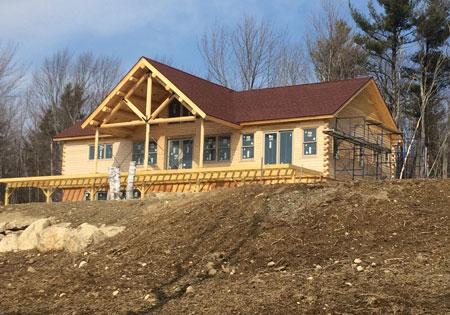Step-by-Step Home Construction Guide - Part III
Posted by Ward Cedar Log Homes in Log Home Construction Guide
Part 3: Erecting the Home
With your site prepped and your foundation ready to go, a new home is in your near future. It’s during this next phase of construction — erecting the home — that things really begin to take shape. Come along with us as we walk you through the next step of taking your home from dream to done.
1. Delivery Day
Before the first logs or timbers can go up, they first have to arrive at the job site. This is called delivery day, and it’s one of the most exciting days of the construction process. The logs and/or timbers that have been custom cut to your home’s specifications will be delivered and staged for building. Before the big day, we will already have addressed if there are any special delivery requirements to get your building materials to your site. (Some scenarios we have seen: a narrow driveway that needs to be widened to allow for delivery or a building site that requires the materials to be staged elsewhere due to size or terrain restrictions.)
Our goal is to make delivery day as smooth as possible. Your material shipments will be staggered as they are needed in the building process. This prevents your materials from sitting in the elements for months on end, as well as minimizing the space needing for staging. After your first load arrives, we will coordinate with you and your builder on the next delivery.
Once your logs, timbers and other materials are delivered, your builder will take the reins*, but our role isn’t finished yet. We will continue to stand at the ready, willing to support you however we can–moving day and beyond.
*Bonus tip: If you have not settled on a builder or general contractor, we can share our list of preferred builders who have a proven track record of building Ward Cedar homes for happy clients.
2. Frame It Out
Whether you are building a log cabin or timber home will determine the technicalities of how this phase proceeds. In either case, your floor joists typically will go down first, followed by your walls. If you are building a log home, each course of logs will be stacked successively until you reach the planned height. (Note: Your building crew will also be responsible for drilling and notching your exterior logs to allow for wiring that is finished during the rough-in stage.)
A Ward timber hybrid will begin with a 2-by-6 constructed wall, followed by decorative beams and timbers. On either a log or timber home, after the walls are up, the ceiling joists, rafters and roofing materials come next.
Whichever building style you choose, the end result of the framing process will be the same: you will have a home with a floor system in place, exterior walls up and the roof on.
3. Close It In
Of course, no home would be complete with just four walls and a roof. Although some builders vary their order of operations, generally speaking, once the walls are up and the roof is on and the windows and doors are installed, creating a sheltered place for the interior, rough-in work can begin. This is also the stage in which any exterior cladding on a hybrid home can be added, such as siding, shakes or stonework. What has only existed on paper up to this point has now taken shape as a real home — your home!
This step of building has brought your house to life. Next, we will cover the mechanicals (think: electrical, heating, plumbing and air conditioning) that will turn your house into a comfortable home.
Contact us today to begin your log home journey.
Be sure to follow us on Facebook, Pinterest, and Instagram for inspiration, events, tips and more!


Post Your Comment