Open vs Closed Kitchens
Posted by Ward Cedar Log Homes in Home Design/Square Footage Log Homes Kitchens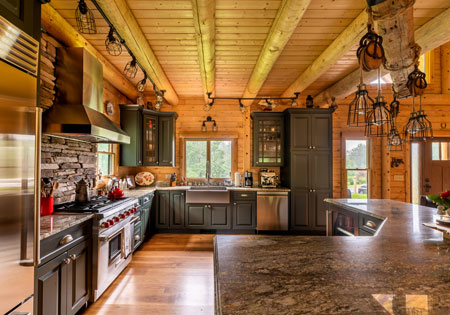
Open vs. Closed Kitchens: Pros and Cons
When you’re designing your dream home, the kitchen isn’t just another room, it’s the heart of it. And one of the biggest decisions you’ll make early on is whether to go with an open or closed kitchen layout. It’s a choice that affects how you cook, entertain, and live every day.
There’s no one-size-fits-all answer. Let’s walk through the pros and cons of both styles to help you figure out what fits your lifestyle best.
Personalized Kitchen Design
Posted by Ward Cedar Log Homes in Home Design/Square Footage Log Homes Kitchens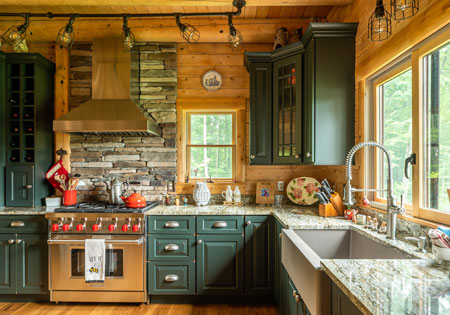
Ideas to make your log home kitchen a space you love.
Food brings us together in a way like nothing else can. It’s for this reason that the kitchen is often referred to as the “heart of the home.” It’s a space that not only meets an essential daily need but also serves as a place of comfort and joy. It’s where we gather with family and friends to make memories over cherished family recipes or discover the excitement of trying something new, all while enjoying conversation and laughter.
Fresh Ideas For Your Kitchen
Posted by Ward Cedar Log Homes in Home Design/Square Footage Log Homes Kitchens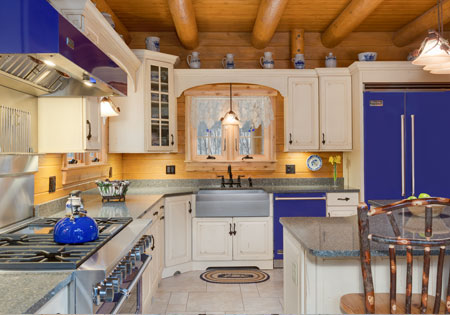
Beyond the basics, such as quality appliances, cabinetry and countertops and good lighting, here are a few custom features to consider adding to the design plan of your new log or timber home kitchen
The Work Triangle
Posted by Ward Cedar Log Homes in Home Design/Square Footage Log Homes Kitchens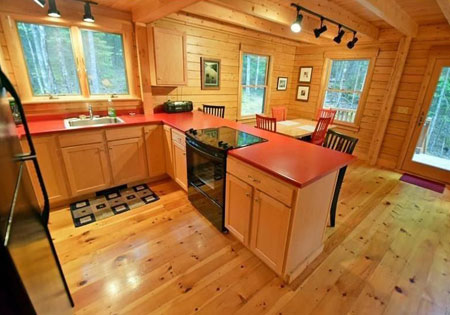
Kitchens should be designed so you have adequate space to move around and do things efficiently. A comfortable kitchen should have minimum of 100 square feet of floor space
Meal Planning Center
Posted by Ward Cedar Log Homes in Home Design/Square Footage Log Homes Kitchens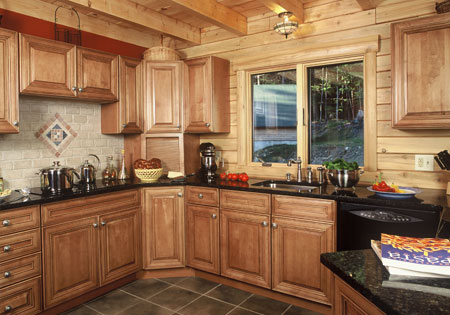
Everyday can feel like a scramble to throw something on the table to eat for dinner. Why not have a designated area in your kitchen to plan meals?! Read more
page 1 Of 2

