Designing-the-Perfect-Getaway
Posted by Ward Cedar Log Homes in Log Homes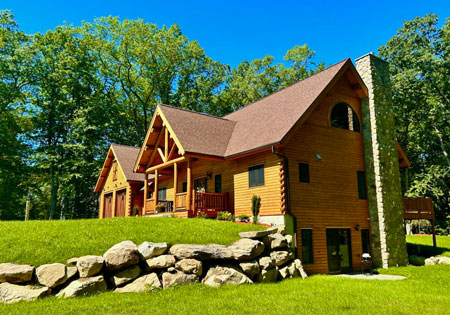
Follow these smart design principles to build the perfect weekend retreat or seasonal getaway.
Easy-Design-Decisions
Posted by Ward Cedar Log Homes in Home Design/Square Footage Log Homes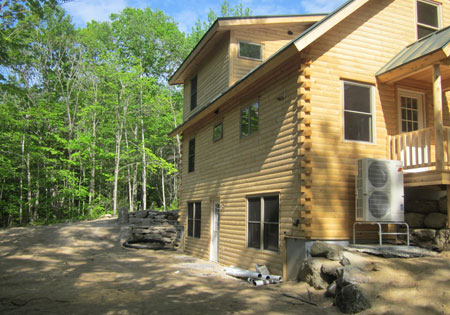
If you’ve decided to build a log cabin or timber hybrid home with Ward Cedar Log Homes, there are likely three things at the forefront on your mind: form, function, and finances. With a custom home, they’re all related. Ensuring your Ward home lives up to your vision and also lines up with your budget is what our in-house design experts do best. Our design team is always at the ready to dive deep with you into the specifics of your new home to align your design and budget goals.
To wit, here are three budget-friendly design decisions they may suggest to lower the cost of your build without sacrificing square footage — or quality.
Beginner’s Guide to Log Home Construction
Posted by Ward Cedar Log Homes in Home Design/Square Footage Log Homes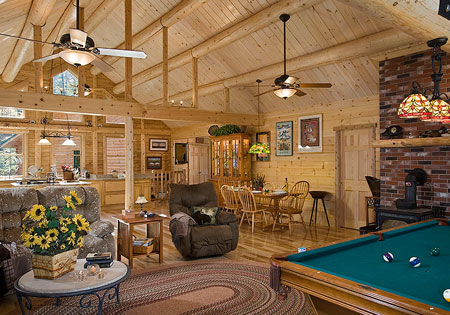
The decision to build a log home is a big one. Starting out your build with the right information will prepare you for the process and ensure a successfully and enjoyably completed project. From the get-go, we want to arm you with thorough knowledge of the available options when you choose Ward Cedar Log Homes. But before you dive into design and floor plans, you’ll need to determine what style of Ward log home you want, which determines how it’s made. We’re here to explain our log home construction options and help you know which is right for you. Let’s dive in:
Top Five Questions We Get from Clients
Posted by Ward Cedar Log Homes in Log Homes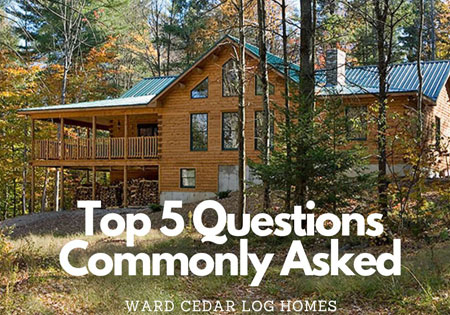
Here at Ward Cedar Log Homes, we believe we are in the business of both building quality log homes and educating potential clients about the ins and outs of log home ownership. If you’re interested in building a log or timber home with Ward, you likely have questions. For your convenience, we are sharing the top five questions we get from customers —as well as our answers!
Why a Log Home is a Smart Investment
Posted by Ward Cedar Log Homes in Log Homes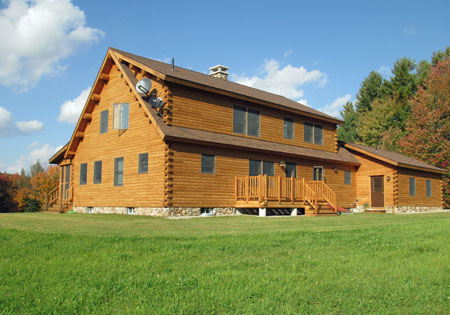
Log homes are woven into the fabric of who we are as Americans. In our youngest years, we grow up hearing stories about Abraham Lincoln’s humble beginnings in a hewed cabin and reading about the simple log home life in Little House on the Prairie. There is a certain nostalgia and charm that comes with log homes. But beyond the pleasant feelings, there are solid reasons for investing in a cabin from Ward Cedar Log Homes. Here are three reasons to consider, centering around finances, family and your health:

