Building-On-A-Budget
Posted by Ward Cedar Log Homes in Home Design/Square Footage Log Homes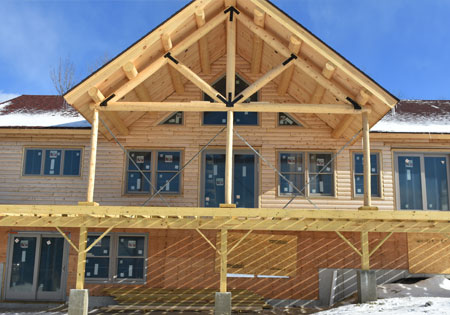
Creating a home that looks like a million bucks doesn’t have to cost a million bucks.
Three Secrets to Creating a Happy Home Office
Posted by Ward Cedar Log Homes in Home Design/Square Footage Log Homes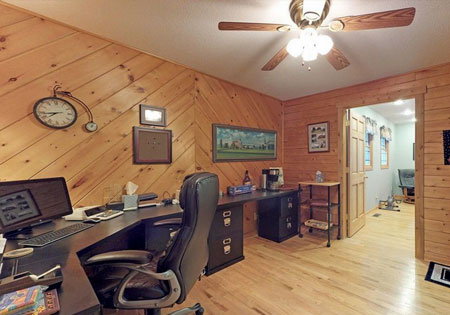
You spend a lot of time in your home office, so you might as well enjoy it. Read on for tips to making your home working space comfortable and inspiring.
Small but Smart: Seven Steps to Helping a Compact Home Live Large
Posted by Ward Cedar Log Homes in Home Design/Square Footage Log Homes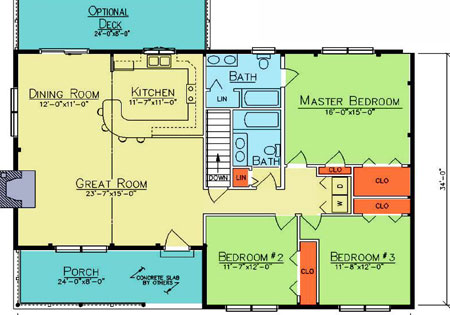
When you’re building a small log home — a footprint around 1,500 square feet or under — every design decision counts. There’s not a lot of space to waste, after all. Thankfully, no one knows that better than our design team here at Ward Cedar Log Homes. When you choose to build a log cabin with us, you’ll benefit from thoughtful floor plans that feel cozy, never cramped.
Here are some of our favorite log cabin ideas you’ll find in our under-1500-square-foot floor plans, plus a few bonus tips and tricks for making your small log home live large:
Musquash Log Cabin Interior
Posted by Ward Cedar Log Homes in Home Design/Square Footage Log Homes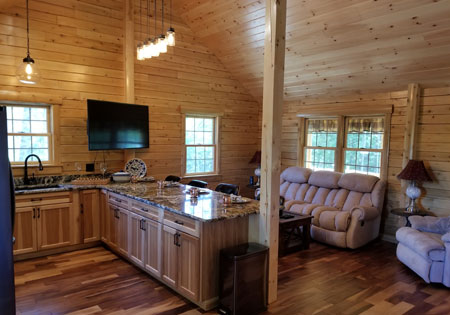
With the Musquash log cabin interior, you'll find enough open space to relax and enjoy your time with family and friends.
Most Popular Cabin in Camp Series
Posted by Ward Cedar Log Homes in Home Design/Square Footage Log Homes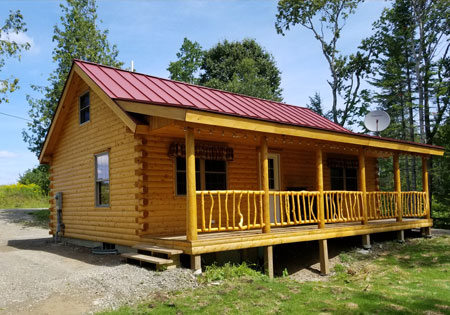
While Ward offers 5 cabins in the Camp Series, one stands out more than the others. The Musquash log cabin is the most popular one.

