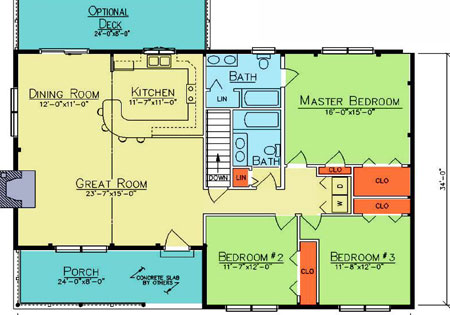Small but Smart: Seven Steps to Helping a Compact Home Live Large
Posted by Ward Cedar Log Homes in Home Design/Square Footage Log Homes
When you’re building a small log home — a footprint around 1,500 square feet or under — every design decision counts. There’s not a lot of space to waste, after all. Thankfully, no one knows that better than our design team here at Ward Cedar Log Homes. When you choose to build a log cabin with us, you’ll benefit from thoughtful floor plans that feel cozy, never cramped.
Here are some of our favorite log cabin ideas you’ll find in our under-1500-square-foot floor plans, plus a few bonus tips and tricks for making your small log home live large:
Open Up
Open concept living has become a mainstay of home design, especially in home’s with a modest footprint, for good reason. Removing interior walls and combining common areas into one — typically, the living, dining and kitchen area — allows even the most compact areas to feel more spacious and creates easy-flowing traffic patterns.
Go Higher
While adding a vaulted ceiling to your home won’t boost your square footage count on paper, having extra room overhead will create a welcome sense of space. While vaulted ceilings tend to appear most in shared living spaces, they can be used in bedrooms and bathrooms, as well. Or, skip cathedral ceilings and opt for 9-foot ceilings for a cost-savvy way to add volume throughout your interiors.
Think Lofty
If you’re working with a design that features a vaulted ceiling and open living area, adding a loft is a smart way to nab extra square footage without altering the size of your footprint. A favorite place to position a loft is above the kitchen, which allows views to the living room and enforces a cozy feel in the kitchen below.
Deck out the Details
One of the often-overlooked benefits of building small is being able to boost the quality of finishes in your cedar log home, simply because you need so much less of that high-end material. For example, hand-scraped hardwood floors that wouldn’t fit within your budget if you were building a 3,000-square-foot showplace may be an option if your home rings in under 1,000 square feet.
Forget the Formalities
When it comes to building a cozy cabin, the goal is always to maximize every inch of square footage and minimize wasted spaces. Nixing traditional but little-used areas, such as dining rooms, or transitional spaces, like formal entryways, will do just that. Think through your daily routine to identify which spaces can be left out of your layout without affecting your lifestyle and allow your modestly-sized log home to function more efficiently.
Double Duty
After skipping rigid, one-and-done spaces, like formal entries and dining areas, the next step is to create flexible, multi-functional spaces that suit your lifestyle. When you’re working with minimal square footage, it’s essential that every room serves a function. To help boost efficiency in your log home plan, consider giving spaces dual purposes. For example, if you only occasionally host overnight guests but work from home, make a home office pull double duty as a spare bedroom. Or, combine your laundry room and mudroom to save space and add convenience.
Head Outdoors
To expand living space without increasing size, look outside of your home’s four walls. Outdoor living spaces can help a compact home live large by creating welcoming spaces for family and friends to connect. A covered front porch or rear deck can add substantial elbow room and serve as the perfect spot for seasonal entertaining. To extend use of the areas, include generous overhangs to protect guests from weather and consider adding screens, if you live in an area prone to pests. To boost appeal even more, incorporate indoor-quality touches, like overhead fans, a fireplace or space heaters and comfy seating.
Whether you’re building a small log cabin because you’re limited by lot size, motivated by less maintenance or staying on track with your budget, Ward Cedar Log Homes can help create a home that’s right for you. View our floor plans today and get started on your home
Be sure to follow us on Facebook, Pinterest, and Instagram for inspiration, events, tips and more!


Post Your Comment