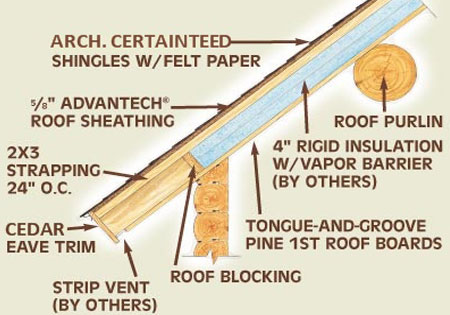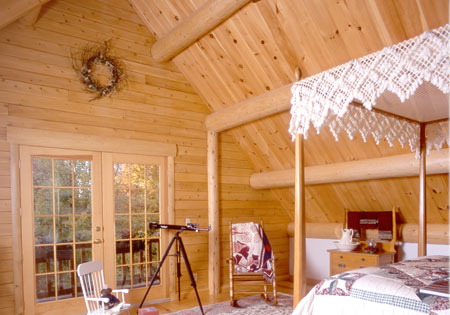What is in a Roof?
Posted by Ward Cedar Log Homes in
What is a home without a roof? You may be thinking a roof is just a roof. Many homes are built with manufactured trusses or conventionally framed. At Ward Cedar Log Homes, not only do we use these types of roofs, but we go beyond that and use a purlin roof system.
"What is a purlin???" is a question that is often asked. A pulin is a horizontal beam along the length of a roof running from one gable end to the other and is the main support structure for the roof.
Ward was the first to use the pre-cut round purlin roof system, which gives structures tremendous strength while creating soaring cathedral ceilings, plenty of space for lofts, and open free-flowing floor plans - the hallmark of a Ward Cedar Log Home. The homeowner will see the big round spruce beams exposed on the interior of the home.
The spruce purlins are pre-notched in our facility so that they pass through the solid log gable walls, leaving you with less cutting on the job. Purlins may be round or square, depending on the homeowner's preference and can be over 40 feet long. They can also run from the ridge of the roof down to the eave.
Above the purlins lies 1x8 Tongue and Groove Pine followed by 4 to 6 inches of rigid insulation. Then 2x3 strapping goes over the rigid insulation to give the roof its air space. After the strapping is installed a layer of sheathing is applied and then either shingles or a metal roof. Here is a look of how everything is put together and what a finished home looks like with a purlin roof;

 It is never too early to start planning your home or log cabin. Get started today by viewing our floor plans and call us at 800-341-1566 or drop us an email. Complete custom log home plans are also available.
It is never too early to start planning your home or log cabin. Get started today by viewing our floor plans and call us at 800-341-1566 or drop us an email. Complete custom log home plans are also available.


Post Your Comment