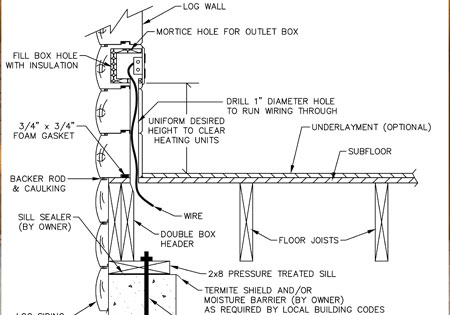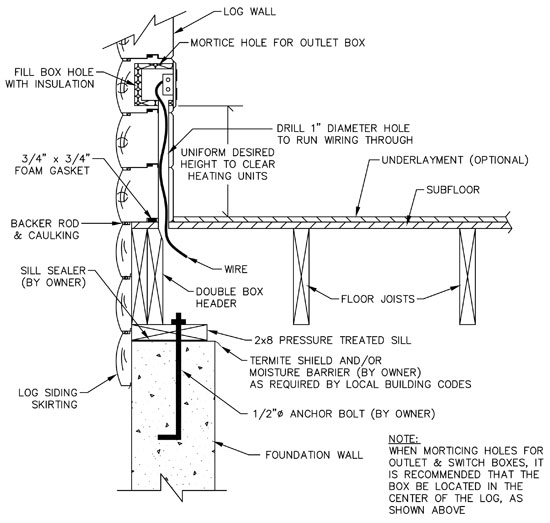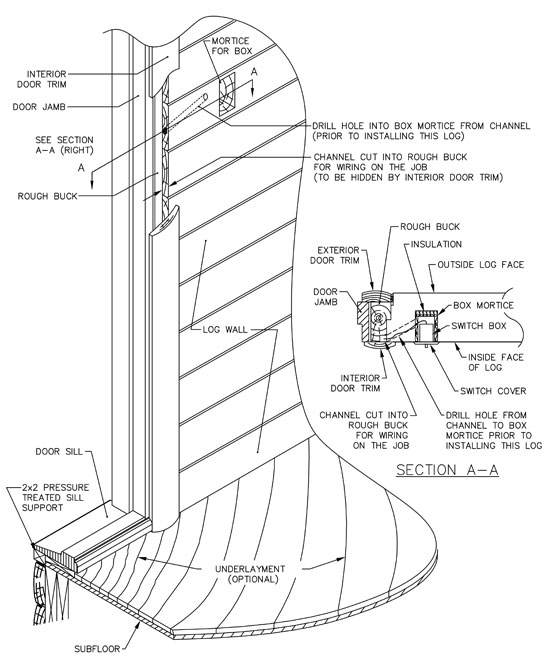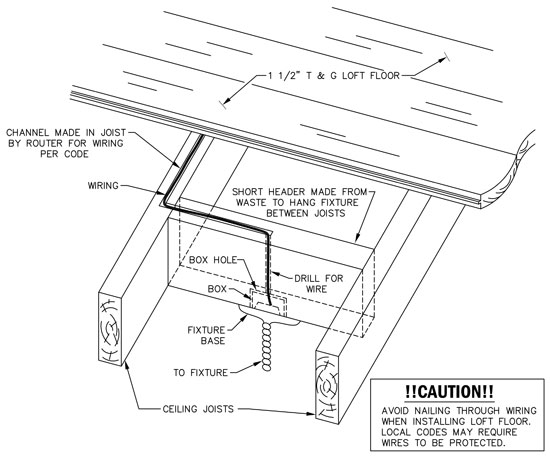Running Electrical in a Log Home
Posted by Ward Cedar Log Homes in Log Homes
How do you run wiring in a solid log? Planning is key here. The time to decide what fixtures you want to include in your log home or cabin and where you want them, along with your outlets and switches is before construction begins. You will want to work closely with your builder and execute an electrical plan and make sure your plan conforms to local codes. By planning ahead, you can save considerable time during construction.
Wall outlets are generally located three rows above the floor, but may vary depending on the desired height and code requirements. To accomplish this you will need to drill adequate sized holes down through the log wall and through the box headers in order to run your wiring. After holes are drilled in the logs, a fine wire may be run through them to allow pulling the electrical wires through at a future time. Mortices will have to be made in the log wall to accept the electrical boxes. See detail below.
 Another method of running wiring in the log wall is to cut a notch or channel from the floor up along the exterior door rough buck so that the wiring can be run from behind the jamb trim. Refer to detail below.
Another method of running wiring in the log wall is to cut a notch or channel from the floor up along the exterior door rough buck so that the wiring can be run from behind the jamb trim. Refer to detail below.
 If your building is supplied with beam ceilings, it may be desirable to run wires to the ceiling fixtures, in channels, cut in the tops of the ceiling joists. These channels can be made by a router or similar tool. Great care should be taken when nailing ceiling or loft floors as to not nail through such wiring. See detail below.
If your building is supplied with beam ceilings, it may be desirable to run wires to the ceiling fixtures, in channels, cut in the tops of the ceiling joists. These channels can be made by a router or similar tool. Great care should be taken when nailing ceiling or loft floors as to not nail through such wiring. See detail below.
 It is never too early to start planning your home or log cabin. Get started today by viewing our floor plans and call us at 800-341-1566 or drop us an email. Complete custom log home plans are also available.
It is never too early to start planning your home or log cabin. Get started today by viewing our floor plans and call us at 800-341-1566 or drop us an email. Complete custom log home plans are also available.


Post Your Comment