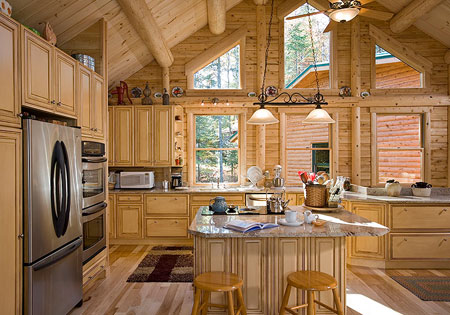Refrigerator Center
Posted by Ward Cedar Log Homes in Home Design/Square Footage Log Homes Kitchens
When you are building a new log home you would like everything to go as planned. One of the most important rooms in your home is your kitchen. You should plan a kitchen by analyzing the various work centers of the kitchen: refrigerator center, food preparation center, clean-up center and perhaps an in-kitchen serving, eating, and meal planning center. Over the next few months we will take a look at these centers along with different kitchen designs to consider for your home.
Let's begin with the refrigerator center. Try to locate this area closest to the entrance so that grocery items, when carried in from the car may be placed nearby for fast, efficient storage. Plan to leave at least 15 inches of counter top area at the side of the refrigerator, a place to set bags of groceries down while sorting for storage. 24 inches of space is even better. Decide in advance whether right-hand or left-hand swinging door on the refrigerator is best. It should also be near the prep and cooking zones inside the kitchen and, if possible, near the main meal location(s) for ease of access during mealtime. Another thing to consider is if you have an island in your kitchen, you may want it no more than 4 feet from your fridge. Below are some kitchens we like on Pinterest that have good refrigerator centers.
Kitchen with island
Open Kitchen with island
Kitchen right by entrance
Large open Kitchen with great layout
Ready to take the step and build your log home? View our floor plans and contact us today at 800-341-1566 or drop us an email.


Post Your Comment