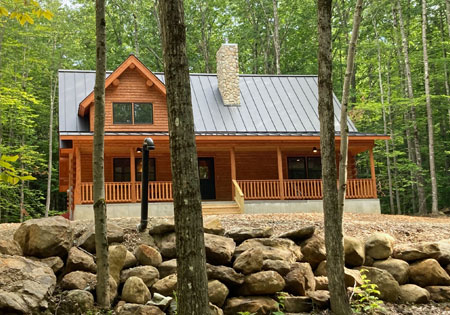Playing the Long Game
Posted by Ward Cedar Log Homes in Home Design/Square Footage Log Homes
When you build your dream home with Ward Cedar Log Homes, we know it’s an investment in your future. With the right approach, the home you design today can serve you well into the years ahead.
Whether you are building your Ward home to enjoy in your retirement years or creating a weekend getaway with hopes of someday aging in place, here are tried-and-true principles to keep in mind:
You’re Not Stuck Being Single
Planning a future-friendly home doesn’t mean you are locked into a ranch-style design. If you love the look of a two-story log home or your lot suits a layout with a basement or upper level, there are ways to make a multi-level house work in the long run.
The first step towards long-term usability is to keep any areas needed for day-to-day function on the main floor to reduce trips up and down stairs. This includes your primary suite and laundry room. Many homeowners are adding laundry room access through a primary bathroom closet for streamlined convenience.
Upper or lower levels can be used for guest bedrooms and bathrooms or as additional recreational spaces for guests. This focus on single-floor living not only ensures your home remains usable in the days ahead, but it also provides welcome privacy for your visiting family and friends.
Make an Entrance
Creating points to enter, pass through, and exit your home can become an afterthought — until you consider long-term mobility. Easy to navigate, preferably step-less, transitions through your front entryway, garage, and exterior access points, such as onto a deck, are essential. If you do not want to include a ramp with railings now, ensure your design allows for the future possibility.
The same accessibility factors should be considered for interior spaces. Thankfully, the open interiors of our log homes lend themselves to an easy flow with fewer obstacles to maneuver. Potential custom entry features to incorporate into your home include wider doorways and hallways, a zero-entry shower, or even an elevator.
Maximize Multi-Gen Enjoyment
Having separate spaces for each generation to gather can be a smart way to ensure everyone enjoys their time in your home. The main floor is often the ideal spot for a central area for the adults, while spaces for the younger crew can be carved out on upper or lower levels. A lounge space for hanging out, reading or watching a movie is a favorite use of an open loft, while lower levels can include more generous offerings, such as full media rooms, game rooms and even a kitchenette for stashing snacks and drinks.
Think Comfort + Safety
Once you have your home’s overall design in place, you can incorporate other features to ensure it is functional and enjoyable into your golden years. Consider non-slip flooring, like rubber cork or low-pile carpet, to boost traction and provide comfort while minimizing the impact of falls. Other aging-in-place elements include lever-style doorknobs for easier operation and lower countertops in the kitchen and bathroom to enhance safety during tasks like cooking or grooming. More smart bathroom additions include grab bars in showers, comfort-height toilets, and walk-in tubs or showers. Lastly, be sure to include ample lighting — including task lighting —throughout the home, and consider technology upgrades, like security systems or smart home systems to automate door locks and appliances.
Ready to make the next step into your future with a Ward home? We are always just a phone call or email away.
Be sure to follow us on Facebook, Pinterest, and Instagram for inspiration, events, tips and more!


Post Your Comment