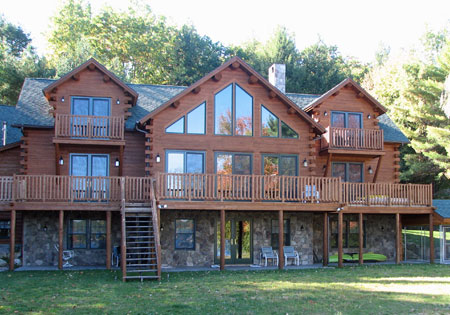Making the Most of Walk-Out Basements
Posted by Ward Cedar Log Homes in Basement Home Design/Square Footage Log Homes
Making the Most of Walk-Out Basements
Your new Ward home will be warm and welcoming, and your walk-out basement should be too. Here are three tips for taking your lower level to, well, the next level.
When you hear the word “basement,” what do you imagine? A dark space crowded with things forgotten?
It’s time to kick that image to the curb and meet the modern walk-out basement. Much more than a cellar-type space with a few slim windows tucked near the top of the ceiling, the walk-out basement offers full-length windows and easy access to the outside. As such, a walk-out basement acts as an extension of your home.
A well-designed walk-out lower level can as much as double your Ward home’s livable space. Your 1,000-square-foot ranch home is a roomy 2,000 square feet with minimal added cost. There is potential galore with a walk-out basement, you just have to know how to tap into it.
So, if you’re building on a lot with the proper space and slope for a lower-level addition, keep reading for three tips that will help you design your basement to its utmost potential.
Let the Light In
The single most important factor in creating an underground space that feels like an extension of your main floor living area is the addition of natural light. The size and slope of your property will determine where any glass is placed, but ideally, your lower level will face south to take advantage of more sunlight. But whatever the orientation, opt for large panel windows to let in lots of light and glass-paneled doors for easy outdoor access. (Bonus points if it leads to a covered patio!) Recessed lighting will keep your walk-out basement feeling inviting no matter the time of day.
Picture the Possibilities
A walk-out basement is a no-brainer space for sensible inclusions, like extra storage or a mechanical room. It can also serve as an ideal space for a guest suite, providing privacy and the opportunity for a separate entrance. But to take your new Ward cabin to the next level, approach your lower level like a blank slate where most anything goes. Personalization is key. If woodworking or quilting is up your alley, a hobby space may fit the bill. Or opt for a gaming theme for casual entertaining, with a shuffleboard, pool table, or even video game station. If health is a priority, a home gym and sauna or steam room may be in the plan.
Open Up
While you may need to carve out spaces in your lower level for certain rooms, the main living area in your lower level is typically best served by an open concept. A large room offers premier flexibility and can be designated to certain functions with a thoughtful layout. One corner carved out for drinks or snacks, another for games and a final spot with cozy seating for watching movies or enjoying a casual conversation. For each area, lean into durable, unfussy furnishings and soft, touchable fabrics to promote a warm and welcoming feel. We promise, it will be worth taking the trek downstairs.
Ready to bring your log, timber or hybrid home dreams to life? Contact us to see how we can help you optimally design for your unique site or visit our gallery to see what’s possible when you design a walk-out basement with Ward.
Be sure to follow us on Facebook, Pinterest, and Instagram for inspiration, events, tips and more!


Post Your Comment