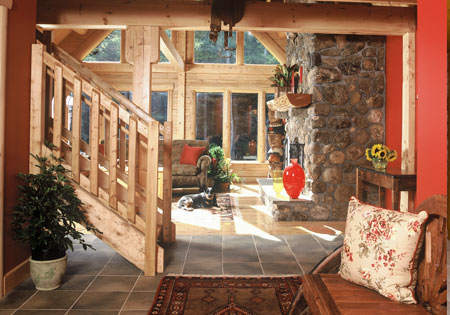Five Questions to Help You Pick the Perfect Plan for You
Posted by Ward Cedar Log Homes in Featured Home Design/Square Footage Log Homes Step by Step Guide
Five Questions to Help You Pick the Perfect Plan for You
Choosing a floor plan for your log home is one of the most important decisions you will make in the home-building process. Many Ward Cedar Log Homes clients start with a tried-and-tested design from our Premier Series, Cedar Valley Series, Camp Series or Hybrid Series, then make it their own with modifications. Others opt to go completely custom. With so many possibilities, how do you know which floor plan is right for you?
One of the best ways to narrow down a design plan is to start with questions about your lifestyle, lot and budget. When you team up with Ward Cedar Log Homes to create your dream home, we will begin with an in-depth, personalized conversation that touches on each of these areas. But if you can’t wait to get started, here are five questions that will help you zero in on your ideal design:
1. What do you like about your current home?
Taking a thorough assessment of the features you enjoy in the home you live in now will serve as a foundation for your new build. Think through the size, orientation and position of each room in relation to other spaces. Include common use areas, such as the kitchen, living and dining rooms, as well as private spaces, such as bedrooms and bathrooms. What works well about the layout? For example, if easy access to the outdoors is one of your favorite things about your current house, we will incorporate ample porches, decks or patios with convenient access points in your new plan.
2. What doesn’t work for you?
Assessing which elements of your current floor plan don’t function well for your lifestyle can be a great help in creating a new design adapted to your individual needs. Are there certain spaces that feel too small or too large? Are any rooms inconveniently positioned, such as a basement laundry room or upstairs master suite? Do any of the spaces feel underutilized or like an outright waste of space? Perhaps you have a formal dining room that is rarely touched. This insight suggests a casual dining space would work better for the way you entertain family and friends.
3. How long do you plan to own your home?
If your Ward Cedar log home will be your forever home, aging-in-place presents a unique set considerations when choosing a floor plan. A few musts: open living spaces, minimal hallways, step-less entry/exit points and all daily necessities, such as the master suite and laundry room, on the main floor.
4. What are the unique features of your site?
The topography of the land you are building your new log home on can have a significant influence on the floor plan you choose. Properties with a sloped lot will lend themselves naturally to designs with a walk-out basement, while a flat, narrow lot may lead you to ranch-style plan. Those building on a waterfront property or a natural overlook will want to take advantage of the views, making a design with a prow-front or rear-facing wall of windows appealing. Working with, rather than against, the natural features of your land will go a long way toward keeping your land prep costs — and budget — in check.
5. How do you spend your days?
Looking to your lifestyle is key to creating a truly personalized floor plan. Take inventory of how you spend your time and the activities you enjoy, then allot a portion of your budget to those areas that make you happy. If cooking is your preferred pastime, a spacious chef’s kitchen is surely in order. Or perhaps it’s a craft room or a lower-level game room with space for a pool table and bar that catches your attention. Whether you’re hankering after a workshop or storage for recreational vehicles, such as ATVs or jet skis, adding a cedar log garage from our Garage Series to your existing design will ensure ample room for your interests.
Now that you’ve got a head start on knowing what will (and won’t) be a part of your plan, we want to hear from you! Give us a call today to continue planning your custom dream home. Download a checklist to get started.
Be sure to follow us on Facebook, Pinterest, and Instagram for inspiration, events, tips and more!


Post Your Comment