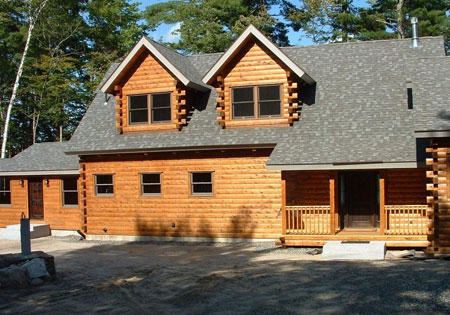Enjoy Now, Add on Later
Posted by Ward Cedar Log Homes in
There is a saying that goes, “You can’t have it all.” It’s a sensible reminder to keep your plans rooted in reality. But if we’re talking about building a log home that you’ll love, we have to respectfully disagree.
You can have it all when it comes to having the Ward Cedar Log Homes design of your dreams, but that doesn’t necessarily mean right now. For most, the decision to hold off on completing their entire building “wish list” up front comes down to matters of budget. But not having endless funds at your disposal doesn’t mean you can’t begin enjoying a Ward log home sooner rather than later.
We can help you create a building plan that suits your lifestyle and budget today while ensuring that the home can be expanded later on into your ultimate dream home.
Look Out Below
A strategy that is popular with many of our clients is to choose one of our floor plans that suits their lifestyle currently but includes unfinished spaces that can be expanded in the future.
For example, if empty nesters know that grandkids are a likely possibility in the coming years, they can choose a home with single-level living to enjoy now, while keeping an eye toward building out the space in the years ahead.
One favorite way to do this is to include a lower level that can be completed to include additional bedrooms, bathrooms, and flexible living areas that can serve as play or media rooms or general recreational spaces.
One possibility for someone seeking this arrangement is our “Easton” floor plan, which offers an optional daylight basement.
A Lofty Approach
If a below-ground space isn’t an option, having a second floor, loft, or attic area that you can finish later as needed is another smart way to keep your options open. The second floor of our Cedar Lane floor plan can be left as a blank canvas to be finished out later on, doubling the number of bedrooms and bathrooms. (There are two bedrooms and one bathroom on the main floor and an additional two bedrooms and one bathroom that can be added up top.)
Another option: Look to extra space above the garage, a common spot for adding a guest suite or bunk room.
Easy Does It
Perhaps the simplest way of ensuring your home can grow with your family’s needs into the future is to work flex spaces into your home’s main floor. An office can be easily converted to serve as a bunk room post-retirement, once grandkids enter the scene. A sunroom or screened-in porch can offer extra room for dining or gathering as your family grows.
Basic Addition
If a true addition is more up your alley, you’ll want to consider the addition in the current iteration of your design. Our design pros can help you think through the lay of your land and the layout of your home to create a space where an addition could sensibly be incorporated later on. One recent Ward project included adding a hallway and family room off of a bedroom wing, ensuring the main part of the home experienced minimal disruption during the renovation construction.
Whatever approach you decide to take to expand your Ward home in the future, we are here to help. Why wait? Get started designing your dream home today.
Start discussing your ideas for your log home or cabin, and reach out to our team today. We are ready to help you live your best life in a log or hybird/timber home today … and long into the future.
Be sure to follow us on Facebook, Pinterest, and Instagram for inspiration, events, tips and more!


Post Your Comment