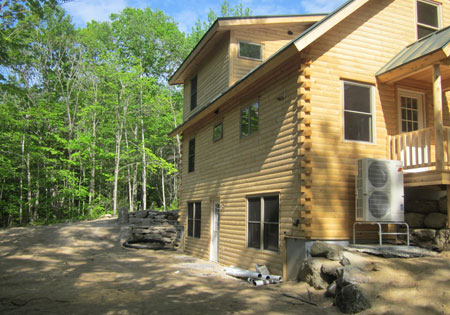Easy-Design-Decisions
Posted by Ward Cedar Log Homes in Home Design/Square Footage Log Homes
Easy Design Decisions That Will Save You Money
If you’ve decided to build a log cabin or timber hybrid home with Ward Cedar Log Homes, there are likely three things at the forefront on your mind: form, function, and finances. With a custom home, they’re all related. Ensuring your Ward home lives up to your vision and also lines up with your budget is what our in-house design experts do best. Our design team is always at the ready to dive deep with you into the specifics of your new home to align your design and budget goals.
To wit, here are three budget-friendly design decisions they may suggest to lower the cost of your build without sacrificing square footage — or quality.
1) Opt for a rafter roof system. The roof system on your home accounts for a significant portion of your budget. Fortunately, this is a simple spot to pare down costs. On the upper end of the price spectrum, our purlin roof system features big, round spruce beams designed to highlight a cathedral ceiling. They’re beautiful, but they come with a higher price tag as a part of our premier package. For a budget-friendly alternative, look to our rafter roof system instead. You’ll skip the round purlins but maintain the look of a wood ceiling system with exposed tongue-and-groove pine boards.
2) Choose corner boards. If you’ve done any basic research on log homes, you know that choosing a corner style is one of the first design decisions you will make for your log cabin. At Ward, we offer two choices: 1) the butt-and-pass method, which offers a traditional look with the logs intersecting at the end of a wall, and 2) the corner post system, in which a vertical post meets the stacked horizontal logs at each corner. The corner post system is the more cost-conscious of the two. Bonus: this system creates a clean-lined aesthetic for those craving a more modern look.
3) Build up rather than out. If your original design is a sprawling ranch but your budget is feeling the squeeze, we can help you get all of the living space you need at a reduced cost with a two-story layout. A smaller footprint can reduce foundation costs, as well as those related to the roof, plumbing and electrical. We can customize any of our single-level plans to include a full second story, like our Cedar Lane layout. Or, we can add an open loft to a home designed for single-level-living to create a casual entertaining area, home office, or extra sleeping space for guests. Check out our Georgetown model for more inspiration.
These three ideas are just a few of the clever tips and tricks we can employ to help you build the Ward home of your dreams while also honoring your budget. Want to explore more budget-friendly design ideas? We are only a phone call or email away!
Get a Free Price Quote and begin your legacy by building with Ward.
Be sure to follow us on Facebook, Pinterest, and Instagram for inspiration, events, tips and more!


Post Your Comment