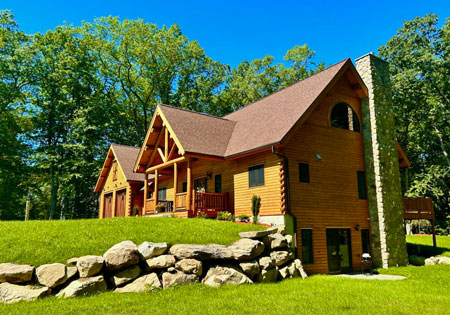Designing-the-Perfect-Getaway
Posted by Ward Cedar Log Homes in Log Homes
Follow these smart design principles to build the perfect weekend retreat or seasonal getaway.
Focus on the Floor Plan
When designing a log home or cabin meant for weekend getaways or as a seasonal retreat, you’ll want to include many of the same floor plan features as a house intended for year-round use. However, focusing on a few key differences will create a true home away from home. A secondary residence often features a laid-back feel that encourages guests to relax and unwind. Lean into this approach by skipping formal zones, such as a foyer and dining room, and allotting that square footage to casual entertaining areas instead. Thankfully, a log home’s open interiors readily lend themselves to this relaxed style.
A similarly casual approach works well for sleeping quarters, too. Bunk rooms and shared bathrooms are a popular option in weekend homes to boost capacity. Also, keep in mind that you can get away with limited closet space in the bedrooms — enough real estate for a few weekend essentials will do.
Get Creative
A secondary home is a perfect canvas for exploring personal design preferences that may not be an option at your year-round residence. Using a log cabin kit from Ward Cedar Log Homes is the perfect starting point for creating a unique retreat. Endless customization options — from window shapes to railing styles — will allow you to add your personal touch. Need help getting your creative juices flowing? Our design team is always happy to share ideas to make your home stand out in style.
Create an Outdoor Oasis
If your secondary residence has a smaller footprint than your year-round dwelling spot — a common choice for budget and maintenance reasons — maximize your weekend getaway by focusing on outdoor living spaces. Any of the floor plans in our three design series — Premier Series, Cedar Valley Series or Camp Series — can be customized to include a deck or porch.
A sundeck or open-air patio off of your main living area will invite guests to take in the fresh air and views beyond your four walls. Easy access to these areas is a must for maximum enjoyment. French doors that can be thrown open on a pretty day or sliding glass doors are both smart choices.
To extend seasonal use of the area and create a focal point, add a heating element, such as an outdoor fireplace or fire pit. For a truly indoor-outdoor space, consider adding a vaulted, timbered ceiling over your patio or deck to create a barrier from the weather while still allowing great ventilation. If you’re building in a particularly buggy area, a screened-in deck or four-season space will help maximize your comfort and connection to the outdoors.
Focus on Fun
If your topography allows, consider a lower level that can be used as a casual gathering space to add substantial function to your home’s floor plan — and lots of fun, too. With more flexibility than a main floor, a lower level is a great spot to carve out designated recreational areas for movie watching and playing games. Boost the room’s function and make it extra-special with the addition of a fireplace or built-in bar. For a flat property, an open-air loft outfitted with a couch and game table is another possibility for creating an additional gathering space in your weekend retreat.
Ready to stop dreaming and start planning? We are only a phone call or email away — and always happy to help!
Get a Free Price Quote and begin your legacy by building with Ward.
Be sure to follow us on Facebook, Pinterest, and Instagram for inspiration, events, tips and more!


Post Your Comment