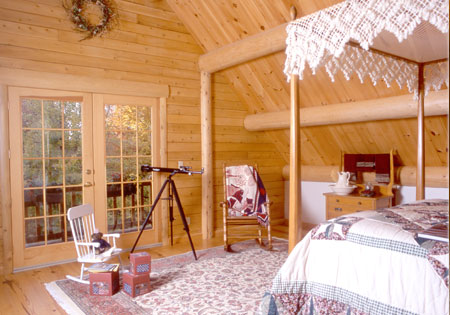Design a Master Bedroom Made for Relaxation
Posted by Ward Cedar Log Homes in Bedrooms Home Design/Square Footage Log Homes
Design a Master Bedroom Made for Relaxation
Your master bedroom should be more than a place where you sleep. It should be a sanctuary that encourages you to wind down with ease and allows you to wake up refreshed, ready to start your day. But creating a bedroom like this doesn’t happen by accident, and it starts in the design phase of building your cedar log home or timber hybrid. With the help of our expert, in-house design team, you’ll have the opportunity to personalize your log home plans down to the last detail.
Here are a few ideas to get you started creating a master suite you’re sure to love:
Consider Placement
The first step in ensuring your master suite is a relaxing retreat is to carefully consider placement. Does having a master on the main sound most restful? (Check out our Heartwood plan, which offers easy access to a private library.) Or does tucking your bedroom away onto a separate floor away from the bustle of the main living spaces make more sense to you? (If so, we suggest the Darlington, which offers a solo, second-floor suite.) Thinking through who uses your home — will it be just the two of you most of the time or do you expect a revolving door of company? — can help you decide what most sense for your lifestyle.
Open Up
Adding access to an outside space will take your bedroom from sleeping space to spa-like getaway. If your master bedroom is located off of a rear deck or patio, incorporate French doors or a glass slider for instant access to the great outdoors. (The Savannah opens up to a semi-private, covered porch.) Or, for the ultimate splurge, choose or customize a floor plan with a fully private porch with room enough for a pair of chairs where you can settle in for some R&R. (The Darlington comes ready with its own balcony included!) If outdoor access isn’t an option, incorporating at least two windows will help usher in mood-boosting natural light and bring in the views.
Get Smart Storage
It’s easy for the master bedroom to become a catch-all without proper storage. Including ample closet space into your master bedroom’s design will reduce the build-up of stress-inducing clutter and create a clean space where you can relax with ease. (The Point Judith plan features a private dressing room, while the Kingswood plan features deluxe his-and-hers closets.) If a walk-in closet isn’t part of the Ward Cedar floor plan you choose, our design team may be able to snag a few feet from your bedroom to create a more spacious storage area that suits your needs.
Create Character
While it’s essential to get the functional elements of your master bedroom right — from room placement to storage space — it’s just as important to focus on the feel of your space. Adding one or two thoughtful architectural details can go a long way towards creating a dreamy atmosphere. Whether you opt for a vaulted ceiling punctuated with timber beams, carve out a cozy reading nook against window or add a stone fireplace to serve as a focal point and create ambiance, these kind of special touches are sure to transform any bedroom from so-so to spectacular.
Contact us today to begin your log home journey.
Be sure to follow us on Facebook, Pinterest, and Instagram for inspiration, events, tips and more!


Post Your Comment