Seven Ways to Cut Down on Upkeep
Posted by Ward Cedar Log Homes in Home Care and Maintenance Log Homes Step by Step Guide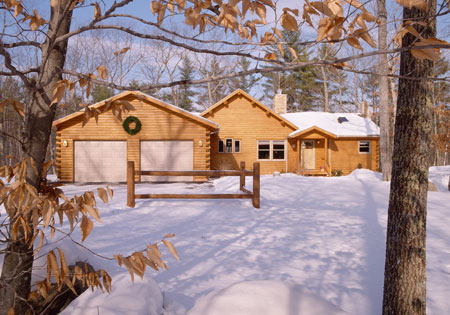
Your insider’s guide to log and timber home living, low-maintenance style
Process-Overview
Posted by Ward Cedar Log Homes in Home Design/Square Footage Log Homes Step by Step Guide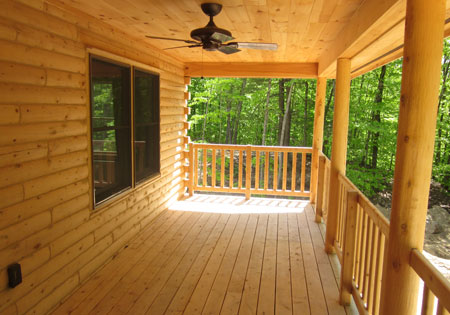
Basic Breakdown
What it takes to build a log or timber home from start to finish.
Let There Be Light
Posted by Ward Cedar Log Homes in Home Design/Square Footage Lighting Log Homes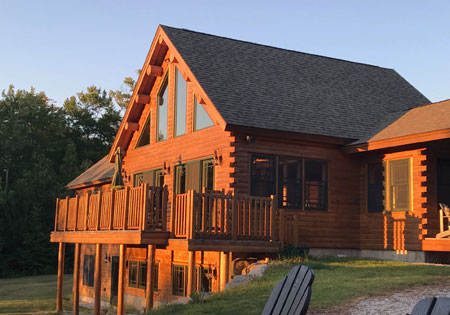
Having a well-thought-out lighting plan for your log or timber home is always a bright idea.
While designing your log cabin, timber home or hybrid, you’re sure to approach every aspect of the build with careful attention to detail. One area that deserves extra-special focus is your lighting plan. Have you ever tried to complete a task in an area with inadequate lighting?
Three Secrets of Stand-Out Style
Posted by Ward Cedar Log Homes in Home Design/Square Footage Log Homes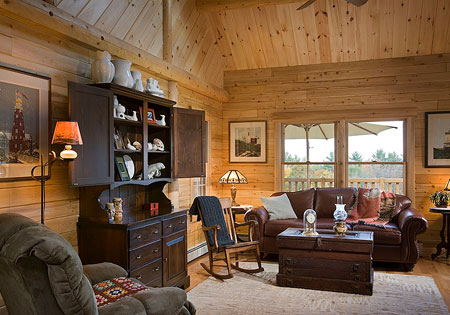
It’s a well-known fact that how you start a project matters. This is especially true in the case of home-building. Thankfully, when you choose one of our log cabin kits or hybrid and timber homes, you’ll be starting out on the right foot, but it’s important to finish strong, too. The materials and furnishings you select to finish out the interiors of your cedar log home will have a big impact on the ultimate look and feel of each space. Here are a few tried-and-true tips and tricks for adding stand-out style to your log home.
Building-On-A-Budget
Posted by Ward Cedar Log Homes in Home Design/Square Footage Log Homes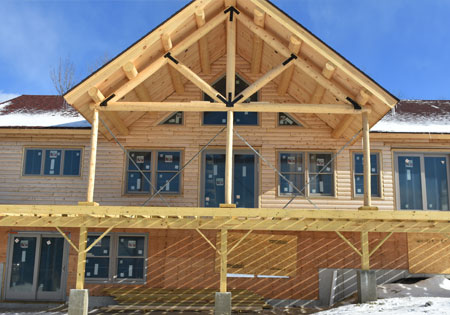
Creating a home that looks like a million bucks doesn’t have to cost a million bucks.

