Our Five Most Popular Floor Plans
Posted by Ward Cedar Log Homes in Home Design/Square Footage Log Homes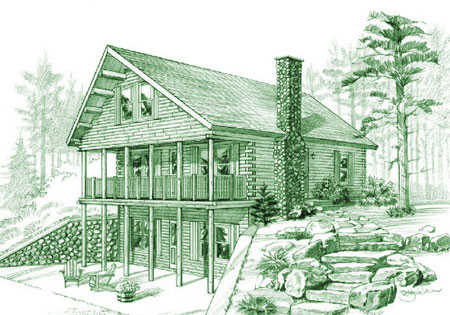
One of the most important and impactful steps in building a custom log or timber home that fits your family is choosing the floor plan. With nearly 100 years of building homes for happy clients under our belts, we have honed in on and perfected 50+ floor plans.
Process-Overview
Posted by Ward Cedar Log Homes in Home Design/Square Footage Log Homes Step by Step Guide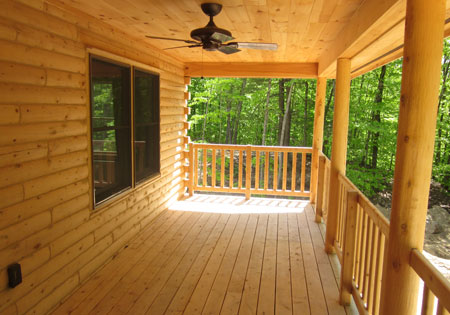
Basic Breakdown
What it takes to build a log or timber home from start to finish.
Let There Be Light
Posted by Ward Cedar Log Homes in Home Design/Square Footage Lighting Log Homes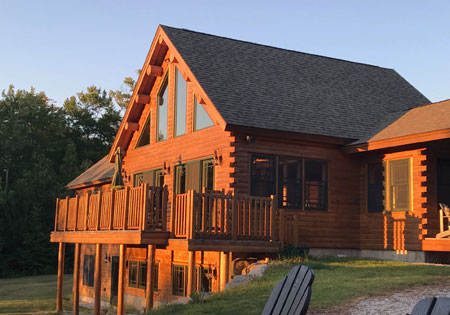
Having a well-thought-out lighting plan for your log or timber home is always a bright idea.
While designing your log cabin, timber home or hybrid, you’re sure to approach every aspect of the build with careful attention to detail. One area that deserves extra-special focus is your lighting plan. Have you ever tried to complete a task in an area with inadequate lighting?
Three Secrets of Stand-Out Style
Posted by Ward Cedar Log Homes in Home Design/Square Footage Log Homes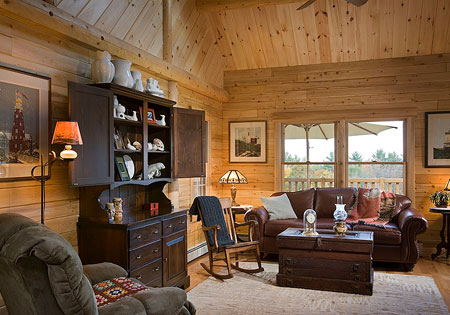
It’s a well-known fact that how you start a project matters. This is especially true in the case of home-building. Thankfully, when you choose one of our log cabin kits or hybrid and timber homes, you’ll be starting out on the right foot, but it’s important to finish strong, too. The materials and furnishings you select to finish out the interiors of your cedar log home will have a big impact on the ultimate look and feel of each space. Here are a few tried-and-true tips and tricks for adding stand-out style to your log home.
All About Our Logs
Posted by Ward Cedar Log Homes in Home Design/Square Footage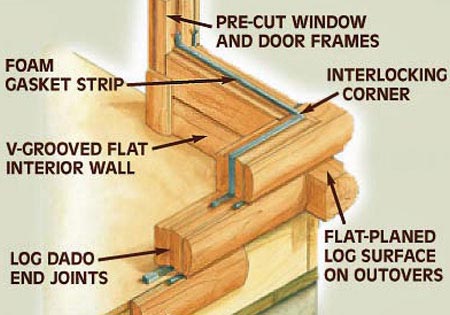
Here at Ward Cedar Log Homes, we’re firm believers that building with logs and timbers is always the right choice, but we’ve been in the business long enough — 98 years, to be exact — to know that not all log, hybrid or timber homes are created equal.
Discover why Northern White Cedar has been our go-to for nearly 100 years.

