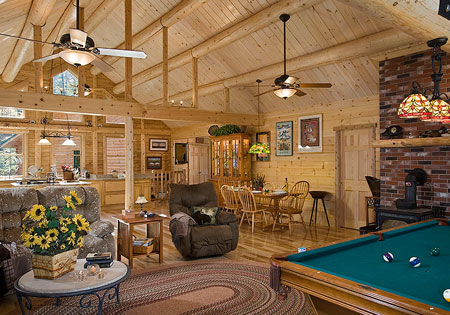Beginner’s Guide to Log Home Construction
Posted by Ward Cedar Log Homes in Home Design/Square Footage Log Homes
The decision to build a log home is a big one. Starting out your build with the right information will prepare you for the process and ensure a successfully and enjoyably completed project. From the get-go, we want to arm you with thorough knowledge of the available options when you choose Ward Cedar Log Homes. But before you dive into design and floor plans, you’ll need to determine what style of Ward log home you want, which determines how it’s made. We’re here to explain our log home construction options and help you know which is right for you. Let’s dive in:
Log Profile
When you choose a Ward home, you will have three log profile options:
1) D-shape: D-logs are rounded on the outside to project a traditional log cabin look but flat on the interior to ensure ease of construction and interior decorating with a smooth, finished look inside.
2) Clapboard Style: If you’re after the look of log but with a more conventional edge, the clapboard-style log gives you the best of both worlds. You’ll get all the benefits of a log home with this profile that veers more modern, less rustic.
3) Hybrid: Whether you’re building in a zone with strict energy codes, looking to reduce costs, or want to incorporate a variety of exterior finish options, such as brick or stone, our timber/hybrid is an ideal choice. If desired, it can also offer the look of a full log wall home.
Corner Styles
Ward offers two main corner styles:
1) Corner post: The logs at the end of each wall meet and connect to a corner post, creating a finished look. (This is the exclusive corner style for our clapboard-style log homes.)
2) Butt and Pass: The logs extend past one another alternately to create the visual effect of being interlaced. This is the more rustic look of the two styles. (This style can be used with either the D-log or our hybrid system.)
Wall system:
Once you’ve chosen your profile and corner styles, your choices will be used to create your home’s log wall system. Every Ward home features our Comfort System 5. The “5” stands for the five gold-standard features we use to ensure your home is air-tight, efficient and comfortable: air-dried cedar logs, tongue-and-groove joinery, an internal foam gasket barrier, an external foam backer rod, and Perma-Chink caulking.
Roof Systems
Ward offers three roofing options:
1) Purlin System: Used in our premier package, this system consists of exposed purlins extending out horizontally to support the roof. Round or square logs are available. A perfect choice for creating dramatic cathedral ceilings.
2) Rafter System: This option allows you to have a beautiful vaulted ceiling at a reduced cost. Conventional rafters are used with tongue-and-groove pine boards to cover the underside of them.
3) Manufactured Truss: Prefabricated trusses offer a more conventional approach, creating a flat ceiling in your log home.
Not sure which choices are the best for your build? Our design team stands at the ready to help you settle on which one is right for your new log cabin or timber hybrid. Get in touch today to begin your dream home journey.
Be sure to follow us on Facebook, Pinterest, and Instagram for inspiration, events, tips and more!


Post Your Comment