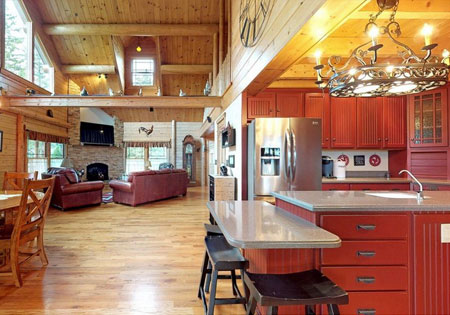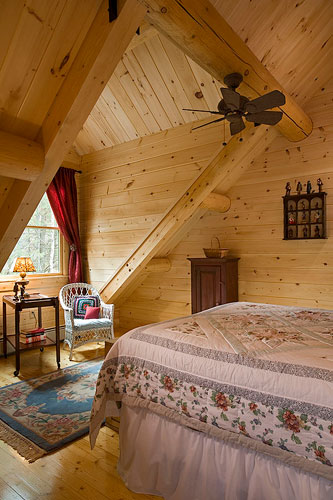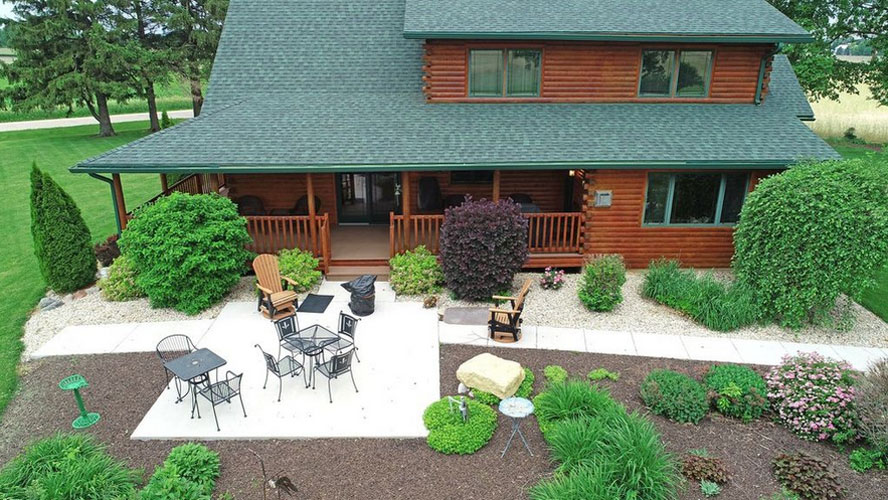A-Home-For-All-Ages
Posted by Ward Cedar Log Homes in Home Design/Square Footage Log Homes
A Home for All Ages
Five Smart Strategies for Building a House Suited to Your Whole Family
There are plenty of significant benefits to living in a log, hybrid or timber home — from the natural health boost to the eco-friendly aspects. But of all the things to love about log or timber home ownership, the best part may be sharing it with those you love.
While cozy cabins and lakeside getaways have long been a popular gathering spot for families, more and more folks are embracing life together beyond weekends and holidays. Shoring this up is the trend in recent years towards multi-generational living — defined as three or more generations living under a single roof. While various factors are driving this tendency, from the need to care for aging parents to the desire to shoulder some financial burden from college-aged children, the bottom line is the same: families are staying under the same roof in record numbers.
If shared living is on your radar (or may be in the future), and you’re building a Ward Cedar log home, you’re poised to make the transition into multi-generational living with ease. That’s because every one of our plans is fully customizable. Plus, we offer custom designs from the ground up. If you can dream it up, we can design it.
Of course, if you’re unsure about what features to include in a house, we can help with that too. We have a custom design team ready to share the tried-and-true ideas that have worked for our customers for nearly a century.
Keep reading for five top design strategies to get you moving forward. And, even if you’re not ready to jump into full-time, multi-gen living, you’ll find plenty of inspiration for making sure your new log home is ready for guests of all ages.
1. Open Up: Log homes that will be enjoyed by larger-sized households will benefit from open floor plans that combine the kitchen, living and dining areas. Conversation can easily flow between spaces, as individuals engage in separate activities, from cooking to watching television.
2. Separate Spaces: How you position the rooms in your home will play a key role in whether everyone feels cramped or connected but separate enough. Placing sleeping quarters at opposing ends of the home (or even on different floors if navigating stairs is not an issue) will allow everyone to maintain a sense of privacy.
3. Make an Entrance: If possible, position rooms to allow for separate exterior entry points, which will increase everyone’s personal sense of space and independence.
4. Play to Personalities: Consider the interests of everyone who will share the home and include room for those activities to flourish — literally. For homes with younger children, a playroom or separate game or media space may fit the bill. For others, a gym, crafting room or outdoor workshop may be in order. If square footage is tight, get creative. For example, adding comfy seating to a secluded corner or a built-in seat to a window bay can turn an unused space into prized reading nook.

5. Take It Outside: Having seamless access to the outdoors is a prerequisite for log home living, but even more so when multiple generational are sharing a space. Incorporating ample outdoor areas, both shared and private, into your design will extend your livable space and allow anyone in need of solitude to retreat outdoors with ease.

Contact us today to begin your log home journey.
Be sure to follow us on Facebook, Pinterest, and Instagram for inspiration, events, tips and more!


Post Your Comment