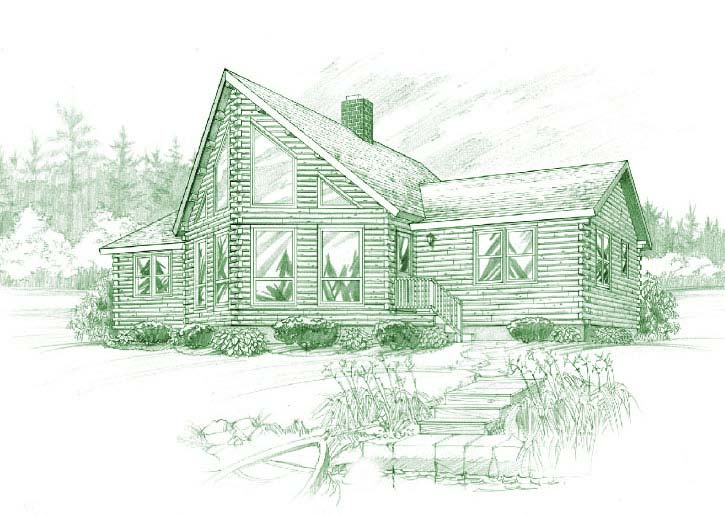
Plan DetailsDownload PDF
First Floor: 1866 sq ft
Loft: 164 sq ft
Bedrooms: 3-4
Baths: 2.5
Optional Deck: 260 sq ft
Price: At Ward Cedar Log Homes, every home is custom-designed to fit your lifestyle. Our packages for the Sedona start at $172,375, and every home is built with over 100 years of craftsmanship, high-quality cedar, and exceptional service.
9/12 Center Roof
5/12 Roof Ells
Triangular Gable Windows
**All plans can be modified to meet your goals. Every home is designed to your specific needs.**
*ALL PRICES SUBJECT TO CHANGE WITHOUT NOTICE. Please view the materials list for detailed information of materials included. We would be happy to quote the log home package that best suits your needs.
Sedona
The extraordinary prow-front architecture of the Sedona offers impressively large windows that allow light to flood the living area of this three-bedroom home. Inside, the cathedral ceiling soars upward to the roof, where an open loft provides that personal space for you and the family. The first floor features a master suite with its own private bath and walk-in closet, plus two additional bedrooms and a full bath. The kitchen and dining room lead to optional deck space perfect for entertaining family and friends.
Have Questions? We’re here to help.
Let’s bring your dream to life. Talk to us to customize this plan or create something entirely your own. For immediate assistance, call us at 1-800-341-1566.

