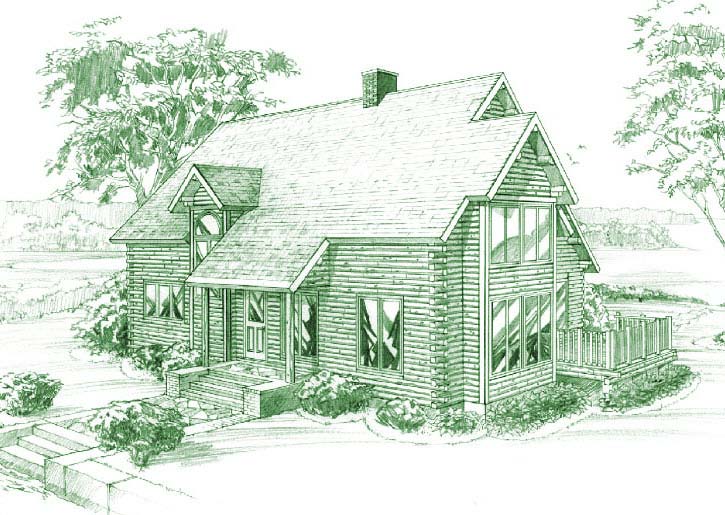
Plan DetailsDownload PDF
First Floor: 1230 sq ft
Loft: 677 sq ft
Bedrooms: 3
Baths: 2
Porch: 46 sq ft
Deck: 137 sq ft
Price: At Ward Cedar Log Homes, every home is custom-designed to fit your lifestyle. Our packages for the Point Judith start at $199,715, and every home is built with over 100 years of craftsmanship, high-quality cedar, and exceptional service.
12/12 Roof
Passive Solar Design
8 Ft. Shed Roof, 3/12 Rear Dormer
**All plans can be modified to meet your goals. Every home is designed to your specific needs.**
*ALL PRICES SUBJECT TO CHANGE WITHOUT NOTICE. Please view the materials list for detailed information of materials included. We would be happy to quote the log home package that best suits your needs.
Point Judith
The Point Judith is ideal for a growing family. This beautiful three-bedroom home would be wonderful in a suburban or lakeside setting. The cathedral ceiling family room features a wall of glass, allowing warmth and light to enter the home. Tucked off to the side on the first floor, the spacious master bedroom has its own private bath and dressing room. The skylighted loft space could easily represent your personal library or den area, and the deck located off of the dining room provides a great place to entertain friends and family.
Have Questions? We’re here to help.
Let’s bring your dream to life. Talk to us to customize this plan or create something entirely your own. For immediate assistance, call us at 1-800-341-1566.

