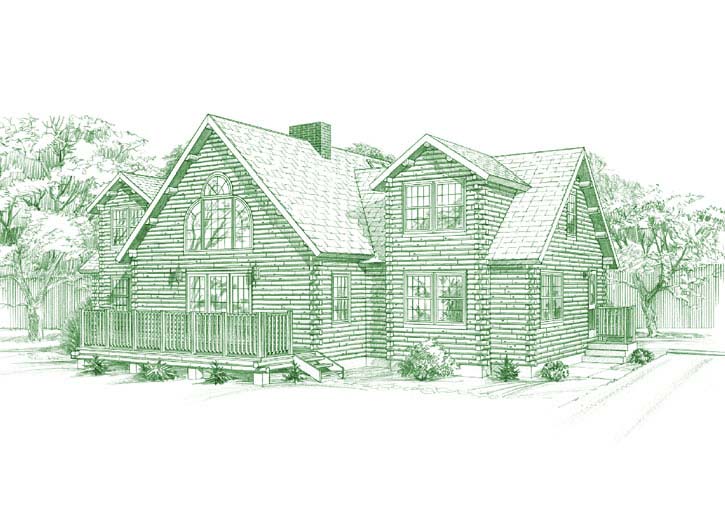
Plan DetailsDownload PDF
First Floor: 1694 sq ft
Loft: 810 sq ft
Bedrooms: 3
Baths: 2.5
Deck: 192 sq ft
Price: At Ward Cedar Log Homes, every home is custom-designed to fit your lifestyle. Our packages for the Heartwood start at $251,079, and every home is built with over 100 years of craftsmanship, high-quality cedar, and exceptional service.
10/12 Ells
Specialty Windows Per Plan
Library/Office
**All plans can be modified to meet your goals. Every home is designed to your specific needs.**
*ALL PRICES SUBJECT TO CHANGE WITHOUT NOTICE. Please view the materials list for detailed information of materials included. We would be happy to quote the log home package that best suits your needs.
Heartwood
This gracious home combines wonderful open space with an attractive and well-thought out floor plan. The cathedral ceiling great room creates the opportunity to feature lovely architectural windows, bringing light to both levels of the home. The convenient first-floor master suite offers a full bath and spacious walk-in closet as well as easy access to a quiet library tucked behind the great room. On the second floor, two bedrooms, a full bath and ample storage space complete the design of this elegant home.
Have Questions? We’re here to help.
Let’s bring your dream to life. Talk to us to customize this plan or create something entirely your own. For immediate assistance, call us at 1-800-341-1566.

