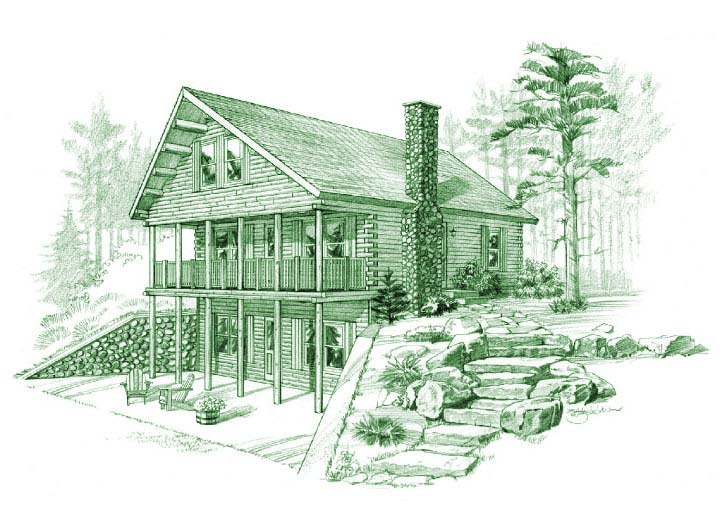
Plan DetailsDownload PDF
First Floor: 960 sq ft
Loft: 450 sq ft
Bedrooms: 3
Baths: 1.5
Porch: 240 sq ft
Price: At Ward Cedar Log Homes, every home is custom-designed to fit your lifestyle. Our packages for the Easton start at $132,052, and every home is built with over 100 years of craftsmanship, high-quality cedar, and exceptional service.
Multi-Use Porch Loft Area
Unique Catwalk
**All plans can be modified to meet your goals. Every home is designed to your specific needs.**
*ALL PRICES SUBJECT TO CHANGE WITHOUT NOTICE. Please view the materials list for detailed information of materials included. We would be happy to quote the log home package that best suits your needs.
Easton
Resembling a classic mountain lodge, the Easton would serve families well as a vacation retreat in the mountains or as a year-round home. The first floor features a large living/dining room separated from the kitchen by a convenient snack bar. A spacious front porch is located off of the first floor and an optional daylight basement offers added convenience and living space. Upstairs, the third bedroom is flanked by storage space and has its own half-bath. A catwalk leads to the porch loft, a wonderful place to set up a small home office or sitting room.
Have Questions? We’re here to help.
Let’s bring your dream to life. Talk to us to customize this plan or create something entirely your own. For immediate assistance, call us at 1-800-341-1566.
>

