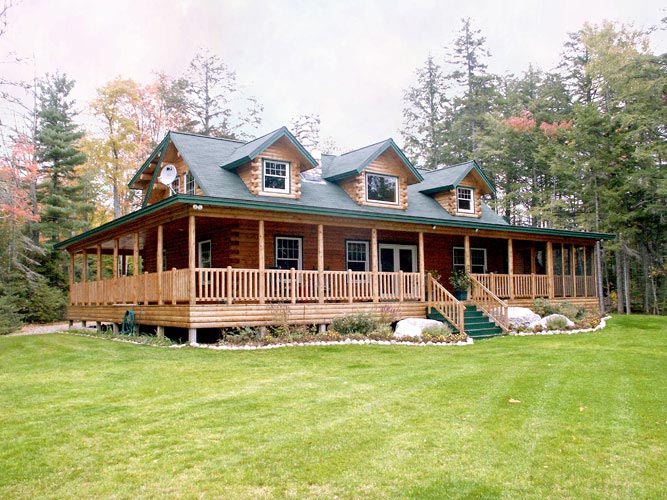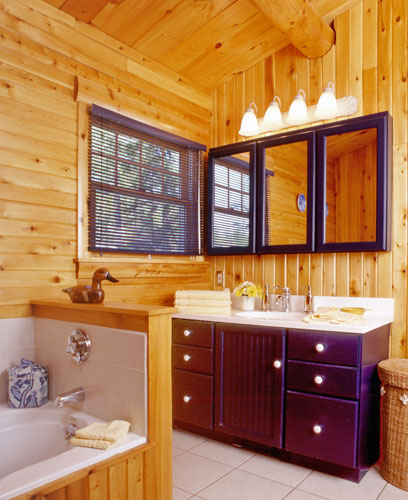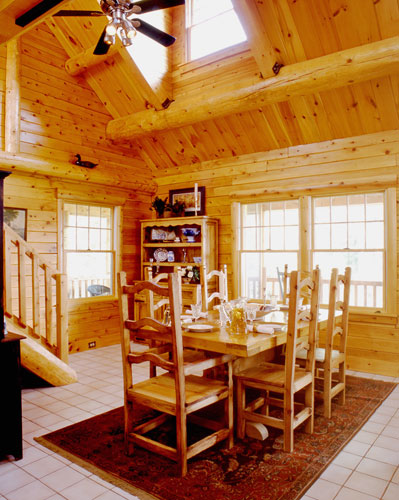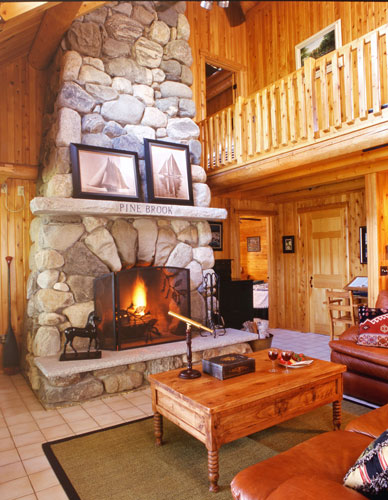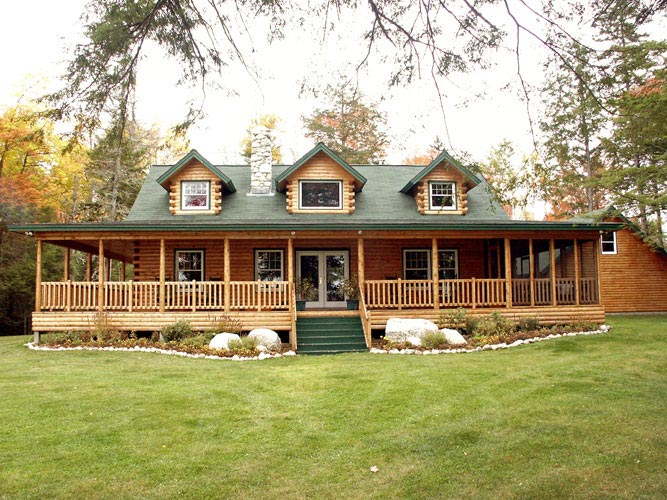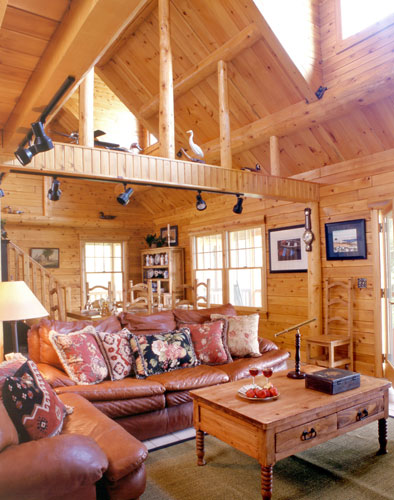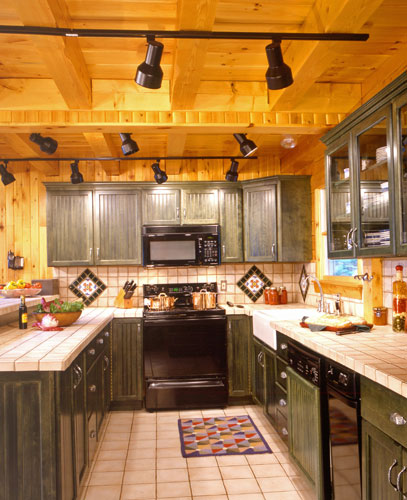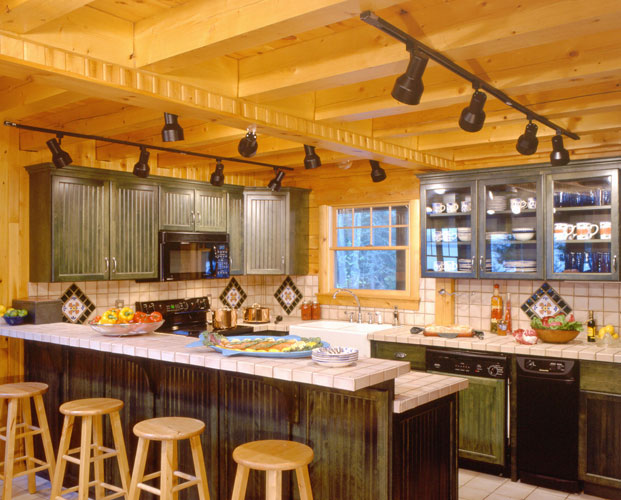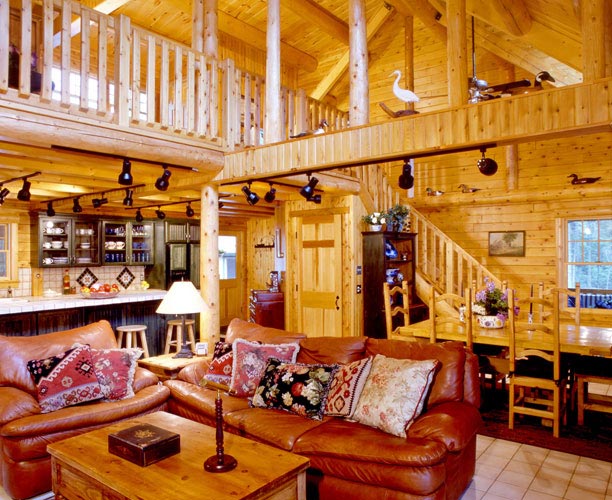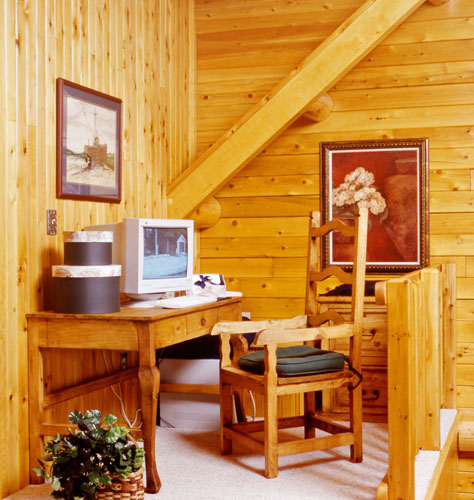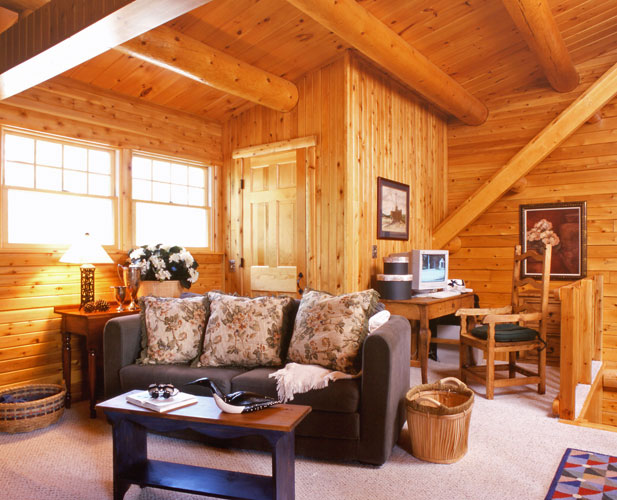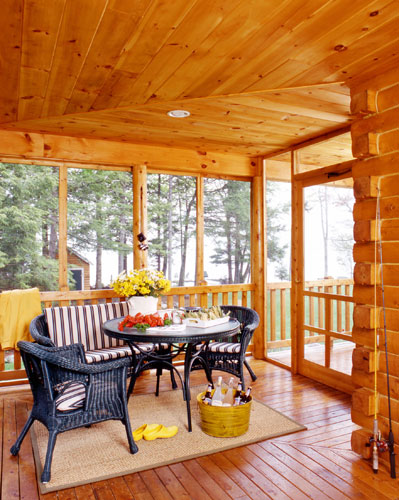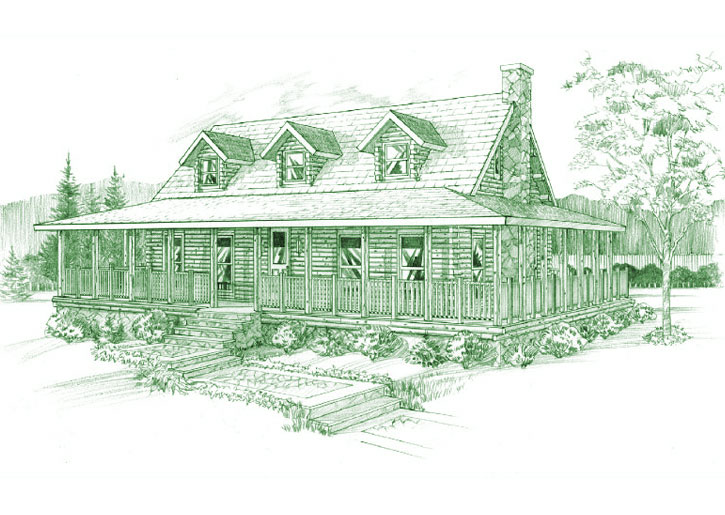
Plan DetailsDownload PDF
First Floor: 1196 sq ft
Loft: 506 sq ft
Bedrooms: 3
Baths: 2.5
Porch(es): 776 sq ft
Rear Deck: 464 sq ft
Price: At Ward Cedar Log Homes, every home is custom-designed to fit your lifestyle. Our packages for the Charleston start at $202,025, and every home is built with over 100 years of craftsmanship, high-quality cedar, and exceptional service.
Main Floor Laundry/Mud Room
Wrap-Around 3/12 Rafter Porches
Multi-Use Open Loft Area
26 Ft. - 10 In. Shed Roof, 3/12 Rear Dormer
3 - Front Gabled Dormers
10/12 Main Roof
**All plans can be modified to meet your goals. Every home is designed to your specific needs.**
*ALL PRICES SUBJECT TO CHANGE WITHOUT NOTICE. Please view the materials list for detailed information of materials included. We would be happy to quote the log home package that best suits your needs.
Charleston
The long, covered porches of the Charleston provide ample space for large gatherings and allow you to enjoy outdoor living. The first floor features a large great room, kitchen and dining room. A mudroom with laundry facilities and half-bath are convenient additions for busy families. The cathedral ceiling soars to the second floor where you will find a balcony connected to an open loft, two bedrooms, and a full bath.
Have Questions? We’re here to help.
Let’s bring your dream to life. Talk to us to customize this plan or create something entirely your own. For immediate assistance, call us at 1-800-341-1566.
*Photos below are of a modified Charleston


