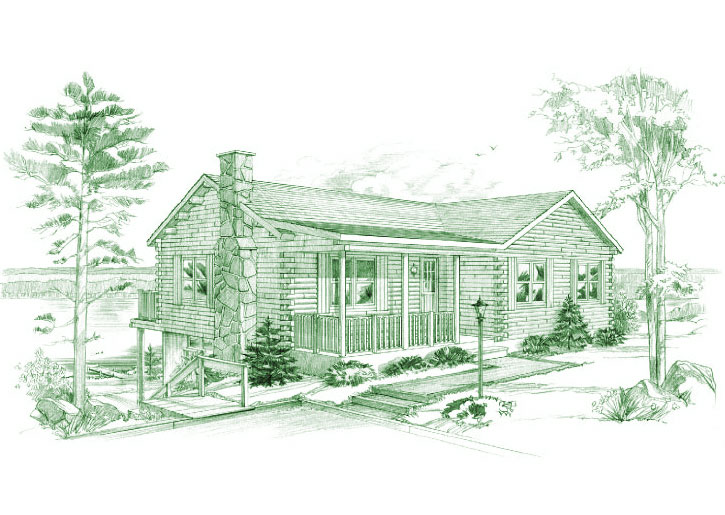
Plan DetailsDownload PDF
First Floor: 1508 sq ft
Bedrooms: 3
Baths: 2
Porch(es): 192 sq ft
Optional Deck(s): 192 sq ft
Price: At Ward Cedar Log Homes, every home is custom-designed to fit your lifestyle. Our packages for the Camden start at $133,332, and every home is built with over 100 years of craftsmanship, high-quality cedar, and exceptional service.
5/12 Truss Roof Bedrooms
2/12 Porch Roof
Main Floor Laundry
**All plans can be modified to meet your goals. Every home is designed to your specific needs.**
*ALL PRICES SUBJECT TO CHANGE WITHOUT NOTICE. Please view the materials list for detailed information of materials included. We would be happy to quote the log home package that best suits your needs.
Camden
The Camden is a charming log home ranch with an optional deck and daylight basement. The single-level layout of this home offers ample living space while maintaining its efficient, easy-to-maintain floor plan. As you enter the home, you are greeted with a spacious great room, kitchen and dining area. A convenient bar, great for quick meals or late night snacks, separates the kitchen from the great room. The master bedroom is tucked away at the back of the home and has its own walk-in closet and full bath. Two other bedrooms along with a full bath and laundry area complete this charming home.
Have Questions? We’re here to help.
Let’s bring your dream to life. Talk to us to customize this plan or create something entirely your own. For immediate assistance, call us at 1-800-341-1566.

