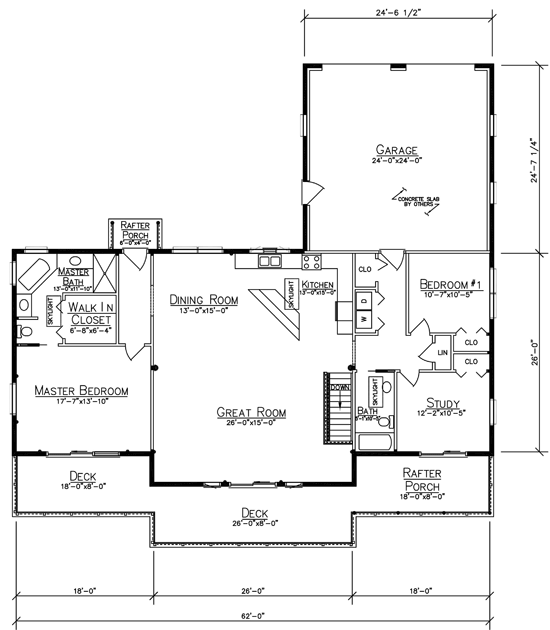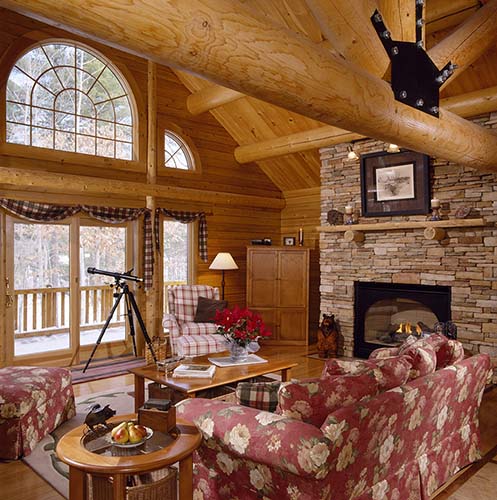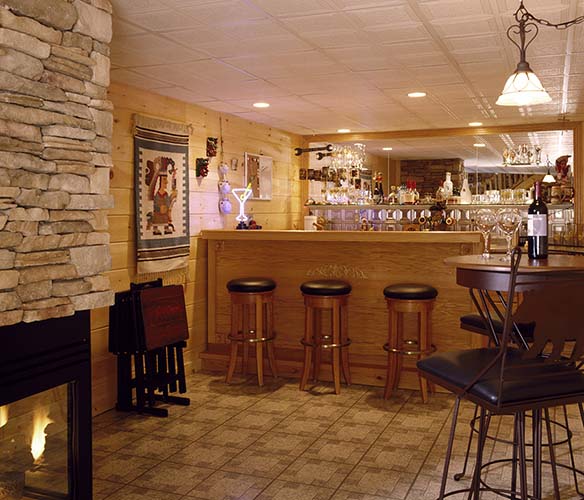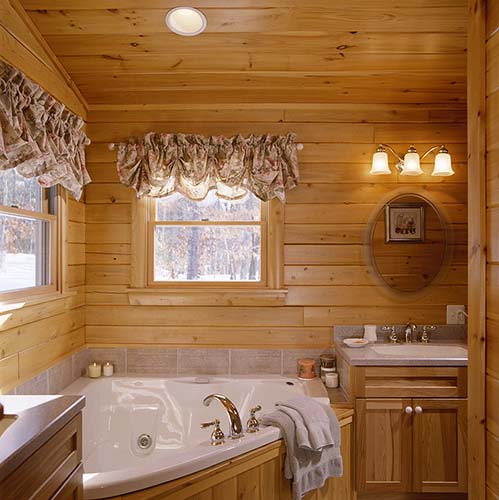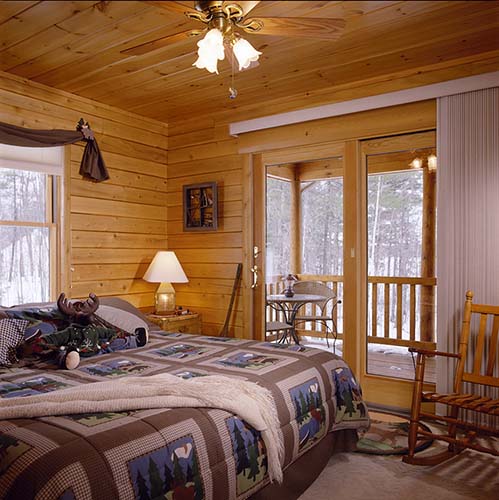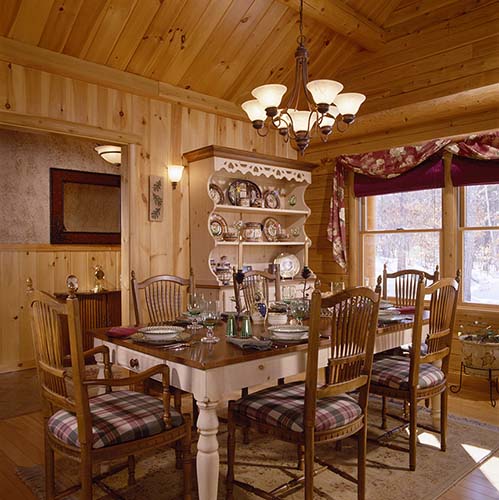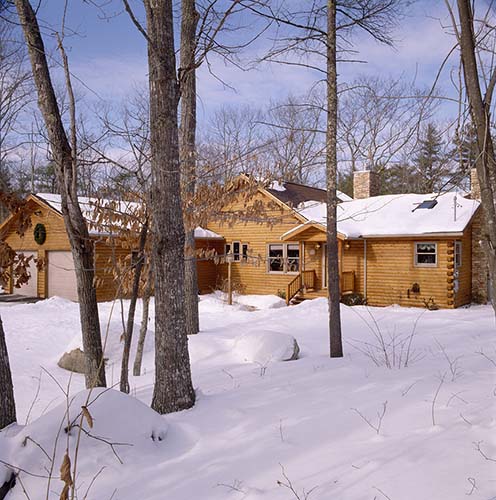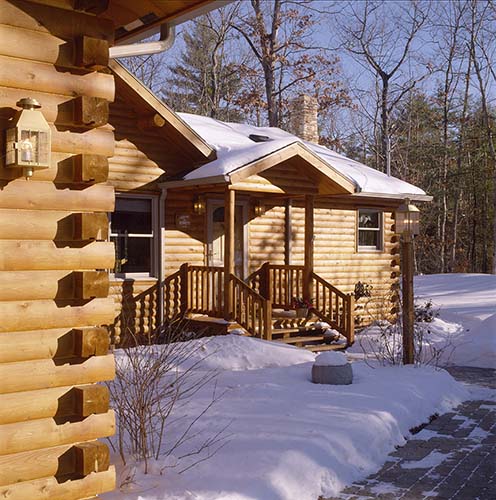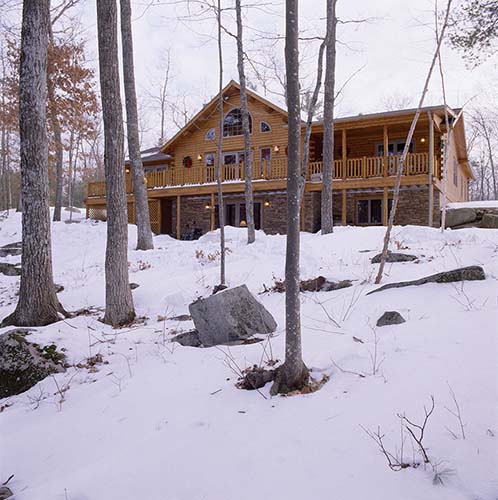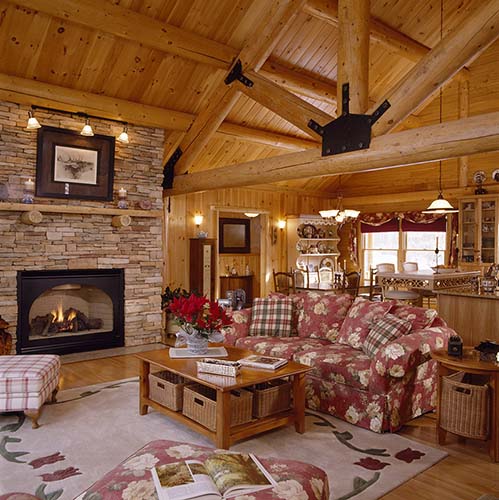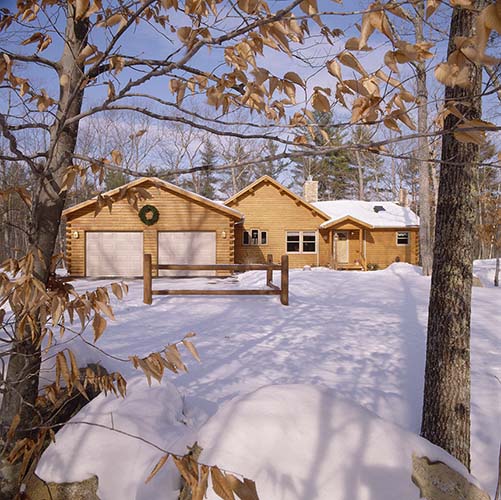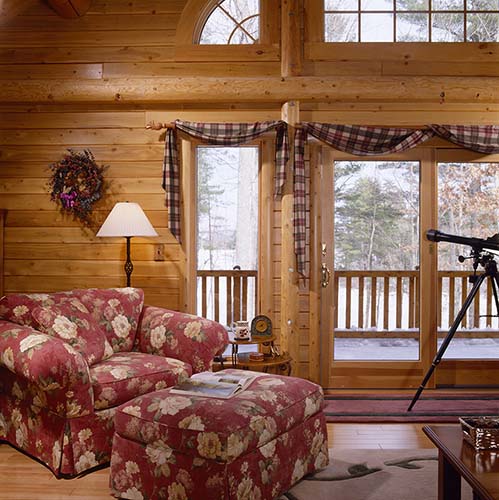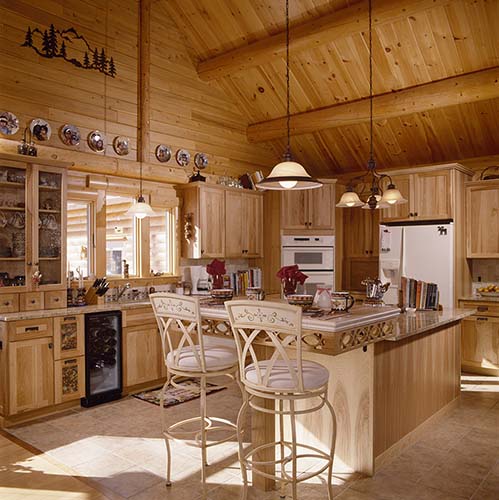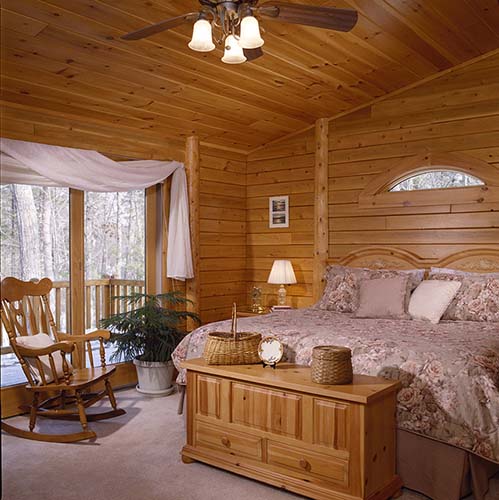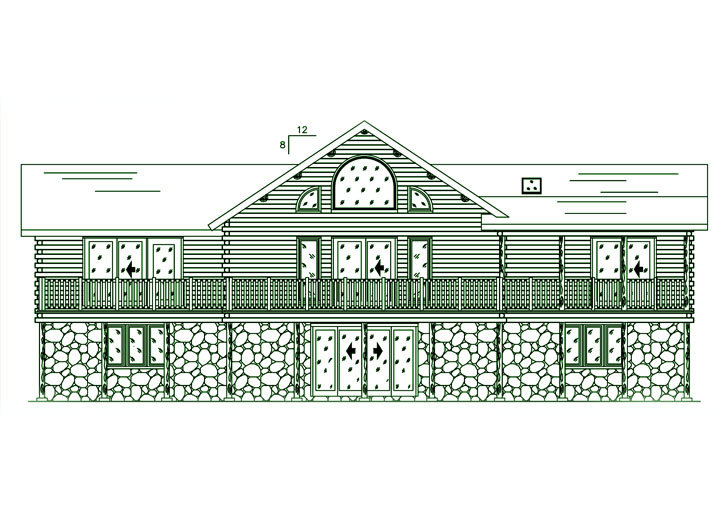
Plan DetailsDownload PDF
First Floor: 1716 sq ft
Bedrooms: 2
Baths: 2
Porch: 168 sq ft
Deck: 352 sq ft
8/12 Purlin Roof
5/12 Truss Garage
5/12 Truss Garage
Sebago Lake
Built on Sebago Lake in Maine, this log home is one floor living with two bedrooms with the option of a third.
Get in touch with us today to customize this plan or to explore more about our custom log home design. For immediate assistance, call us at 800-341-1566.
Floor PlansPersonalized Homes Floor Plans
First Floor
