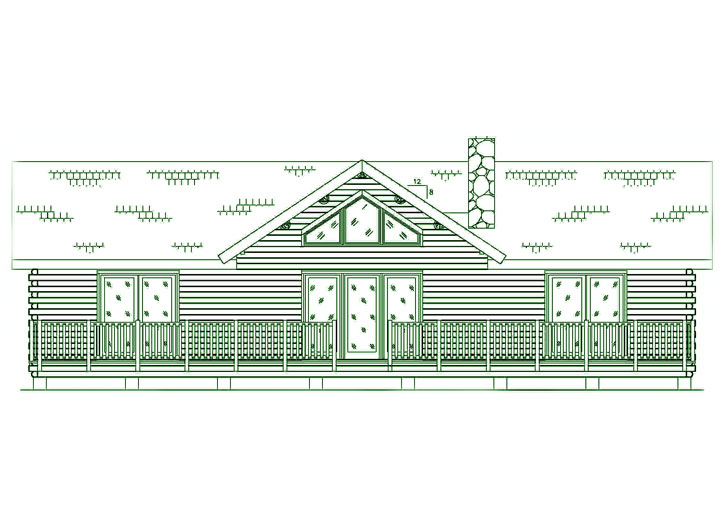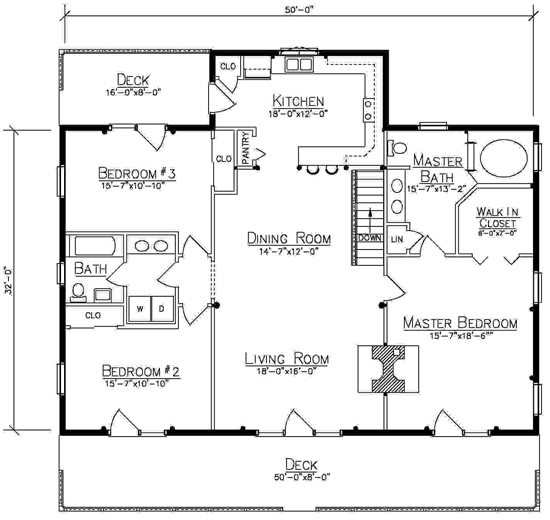
Plan DetailsDownload PDF
First Floor: 1744 sq ft
Bedrooms: 3
Baths: 2
Decks: 528 sq ft
8/12 Purlin Roof
Scottsdale
The Scottsdale has everything you need all on one floor. The Living Room flows out to the deck so you can enjoy the natural beauty of the outdoors. All three bedrooms offer the privacy you need.
Get in touch with us today to customize this plan or to explore more about our custom log home design. For immediate assistance, call us at 800-341-1566.
Floor PlansPersonalized Homes Floor Plans
First Floor


