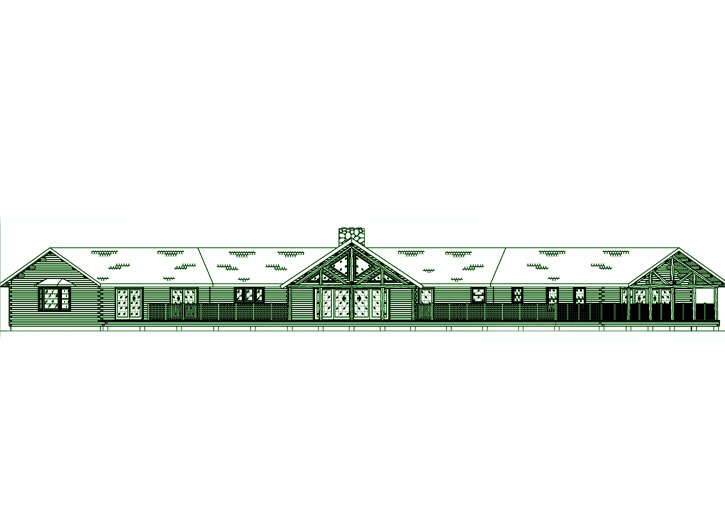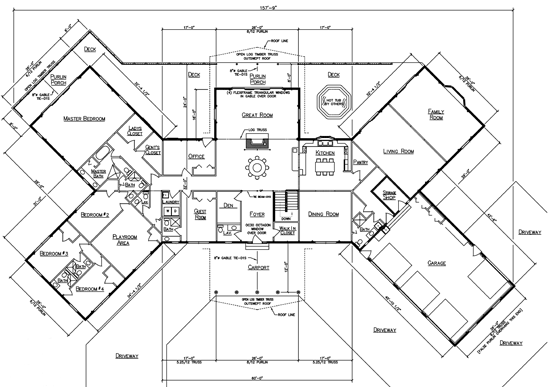
Plan DetailsDownload PDF
First Floor: 5500 sq ft
Bedrooms: 5
Baths: 5.5
Garage: 1100 sq ft
Porches: 416 sq ft
Decks: 1000 sq ft
Mountain View
If you have a property that offers views all the way around, the Mountain View can capture them. When you first walk in you are welcomed to the foyer that opens up into a large Great Room.
Get in touch with us today to customize this plan or to explore more about our custom log home design. For immediate assistance, call us at 800-341-1566.
Floor PlansPersonalized Homes Floor Plans
First Floor


