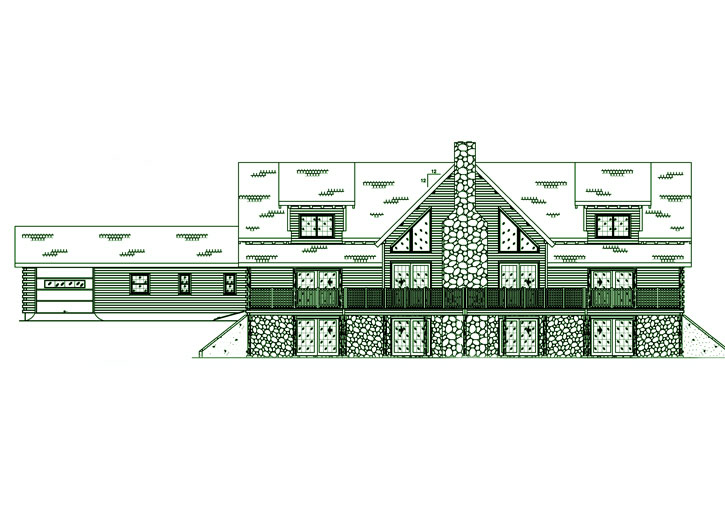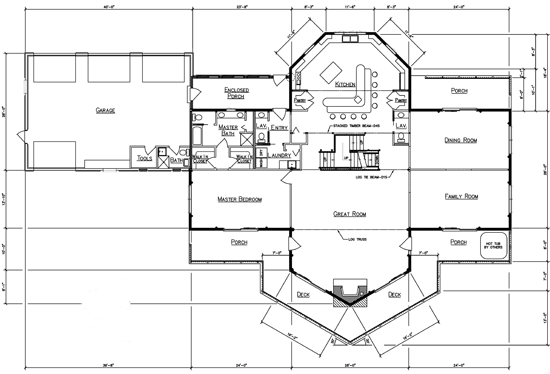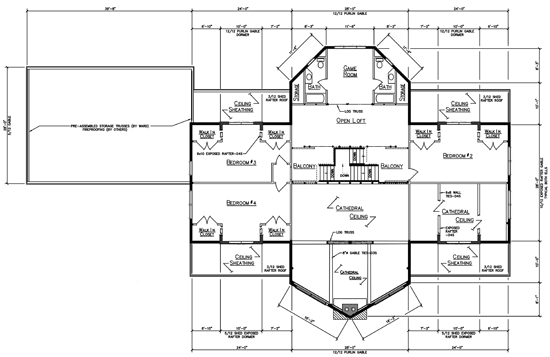
Plan DetailsDownload PDF
First Floor: 2960 sq ft
Loft: 1740 sq ft
Bedrooms: 4
Baths: 3.5
Garage: 1120 sq ft
Kings Landing
The Kings Landing is perfect for a large family and great for entertaining guests. If you love to cook, you'll love the huge kitchen. Upstairs you have three bedrooms, two baths, and a game room.
Get in touch with us today to customize this plan or to explore more about our custom log home design. For immediate assistance, call us at 800-341-1566.



