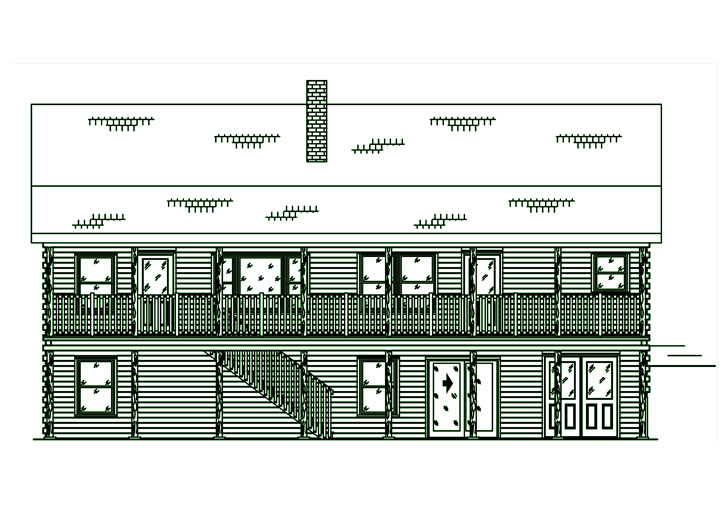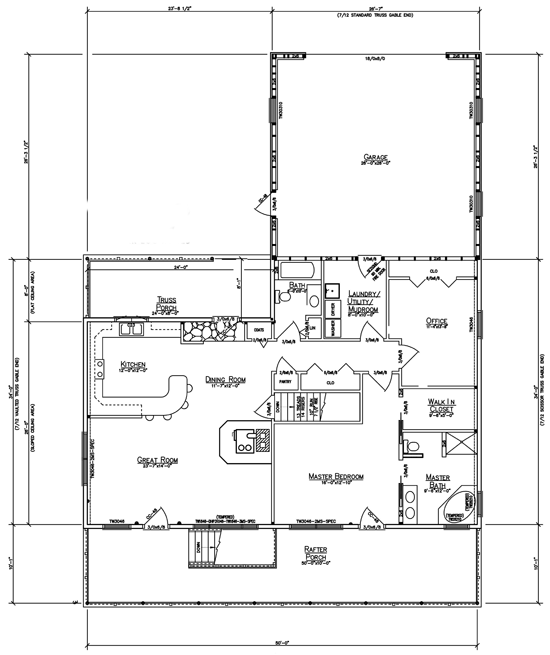
Plan DetailsDownload PDF
First Floor: 1506 sq ft
Bedrooms: 1-2
Baths: 2
Garage: 676 sq ft
Porch: 692 sq ft
7/12 Truss House
7/12 Truss Garage
7/12 Truss Garage
5465
Have you always wanted a home office? This log home plan is for you then. One story with a large master suite and office space for those work at home days. Opt for a walkout basement for that needed space to add a few more bedrooms or create an entertainment space.
Get in touch with us today to customize this plan or to explore more about our custom log home design. For immediate assistance, call us at 800-341-1566.
Floor PlansPersonalized Homes Floor Plans
First Floor


