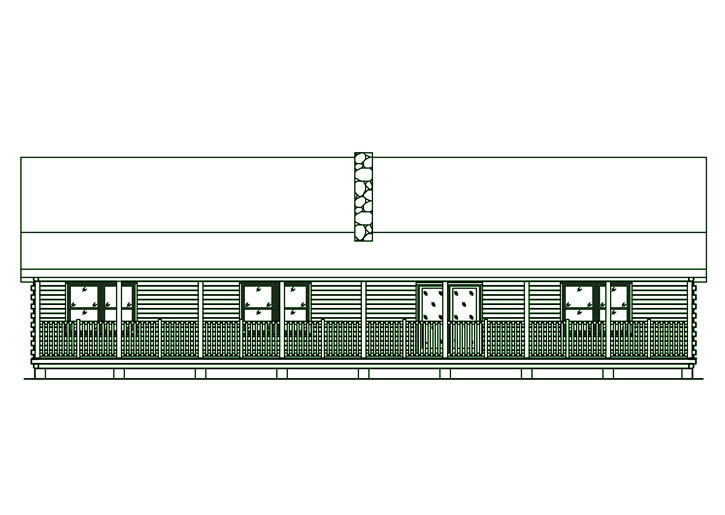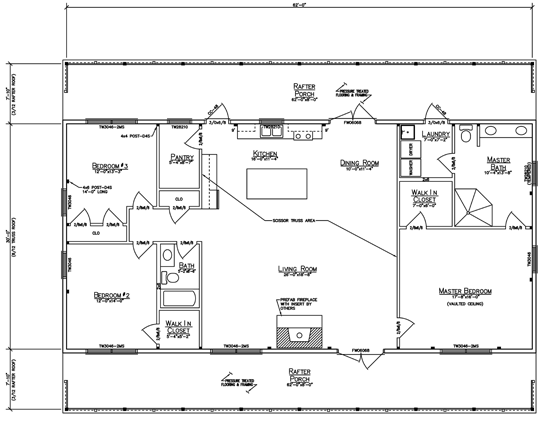
Plan DetailsDownload PDF
First Floor: 1860 sq ft
Bedrooms: 3
Baths: 2
Porches: 992 sq ft
8/12 Truss Roof
5451
Enjoy this one story ranch that offers three bedrooms with a large master suite. Open living area that has a huge pantry off the kitchen to store all those cooking goods.
Get in touch with us today to customize this plan or to explore more about our custom log home design. For immediate assistance, call us at 800-341-1566.
Floor PlansPersonalized Homes Floor Plans
First Floor


