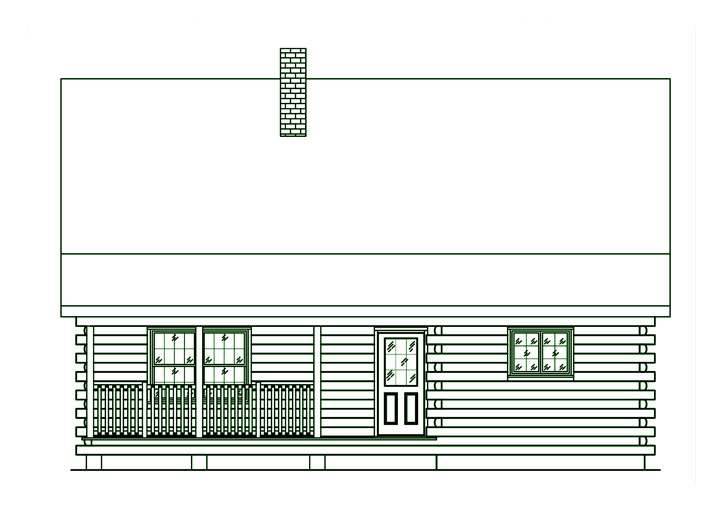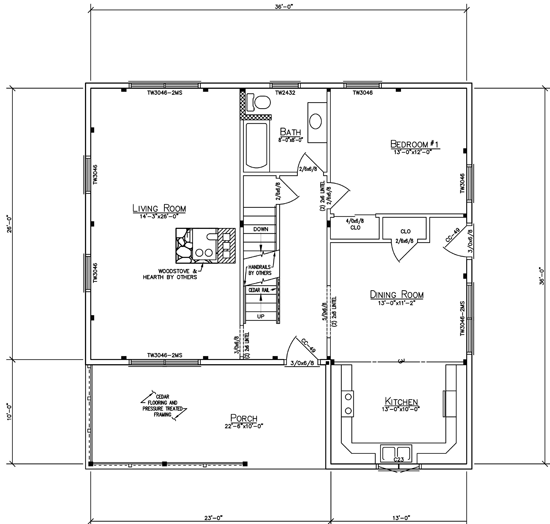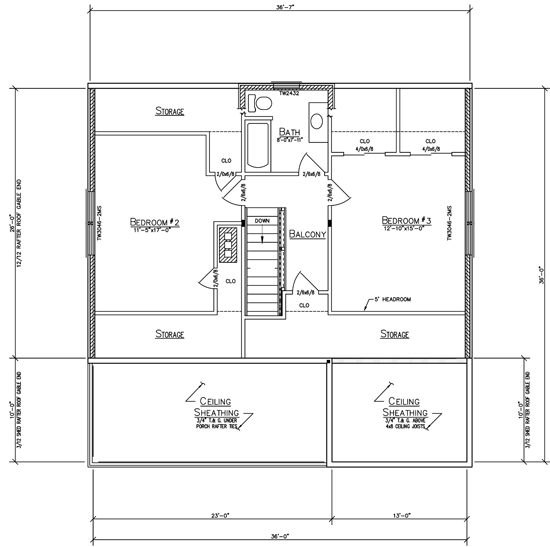
Plan DetailsDownload PDF
First Floor: 1062 sq ft
Loft: 644 sq ft
Bedrooms: 3
Baths: 2
Porch: 220 sq ft
12/12 Rafter Roof
5442
Large living room to enjoy your guests. One bedroom is located downstairs for those that don't like climbing stairs. Two additional bedrooms occupy the upstairs and share a bath.
Get in touch with us today to customize this plan or to explore more about our custom log home design. For immediate assistance, call us at 800-341-1566.



