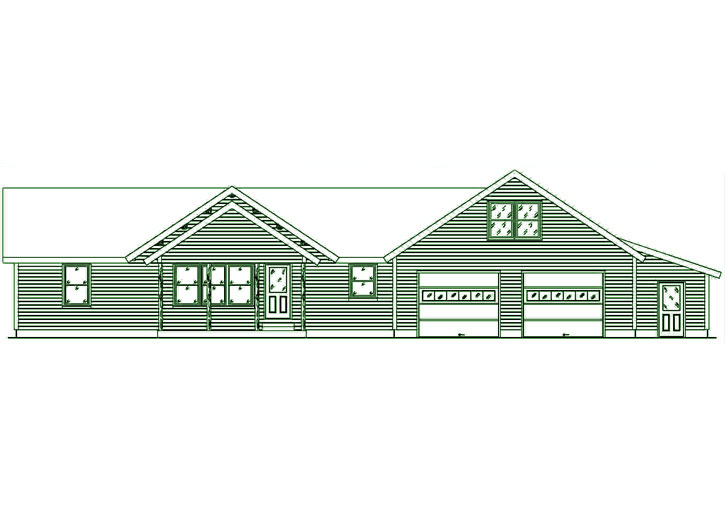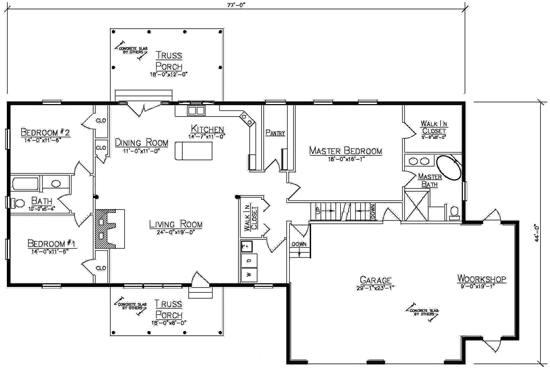
Plan DetailsDownload PDF
First Floor: 2037 sq ft
Bedrooms: 3
Baths: 2
Garage : 838 sq ft
Porch: 360 sq ft
Purlin and Truss Roof
Eagle Lake
The Eagle Lake offers three bedrooms on one floor with an attached garage with a workshop.
Have Questions? We’re here to help.
Let’s bring your dream to life. Talk to us to customize this plan or create something entirely your own. For immediate assistance, call us at 1-800-341-1566.
Floor PlansHybrid Series Floor Plans
First Floor


