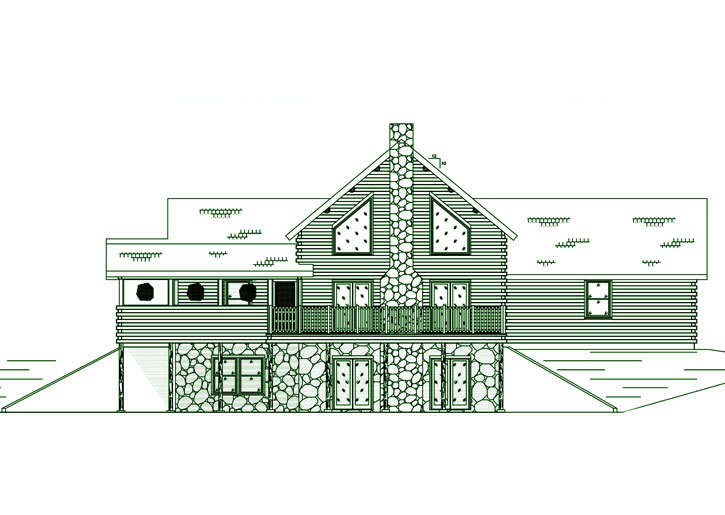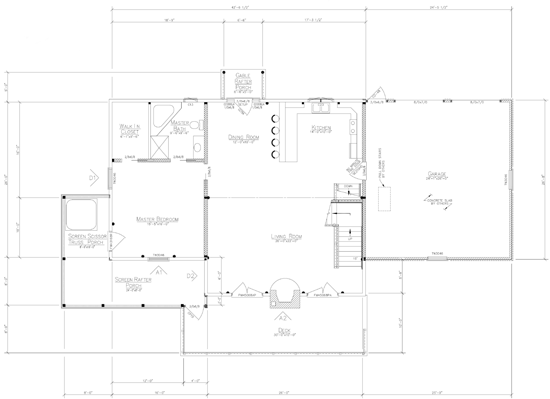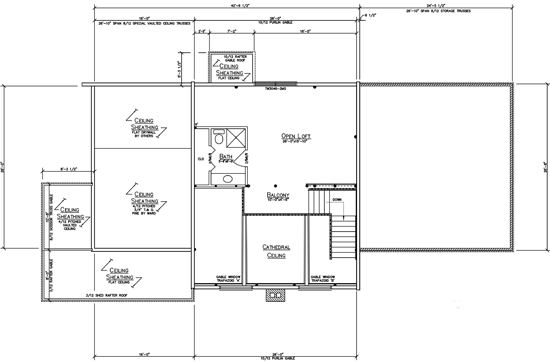
Plan DetailsDownload PDF
First Floor: 1242 sq ft
Loft: 498 sq ft
Bedrooms: 1
Baths: 2
Garage: 624 sq ft
Porch: 302 sq ft
10/12 Main Purlin Roof
8/12 Truss Garage
8/12 Truss Garage
5426
With a large master suite on the first floor, open concept living, and outdoor living space, this log home would be perfect for empty nesters.
Have Questions? We’re here to help.
Let’s bring your dream to life. Talk to us to customize this plan or create something entirely your own. For immediate assistance, call us at 1-800-341-1566.



