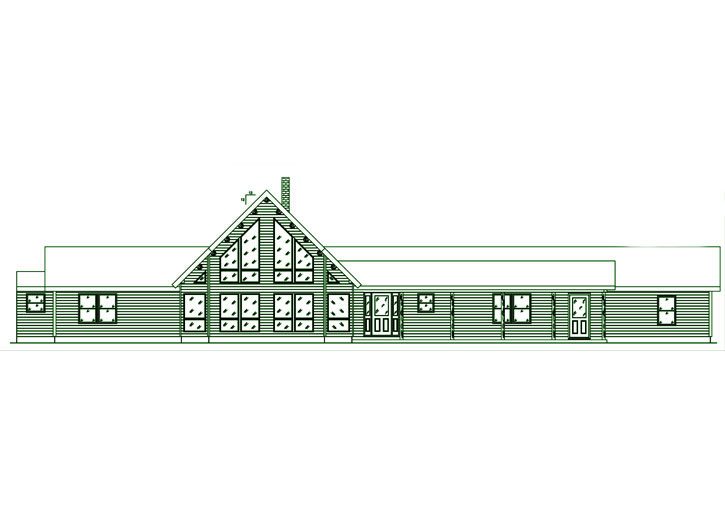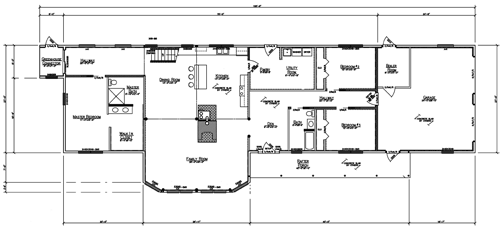
Plan DetailsDownload PDF
First Floor: 2286 sq ft
Bedrooms: 3
Baths: 2
Garage: 624 sq ft
Porch: 240 sq ft
12/12 Main Purlin Roof
5/12 Truss Ells
5/12 Truss Garage
5/12 Truss Ells
5/12 Truss Garage
5421
This log home plan offers mostly one floor living with a loft space to relax. The master suite is on one side of the home to offer privacy with 2 additional bedrooms at the other end of the home.
Have Questions? We’re here to help.
Let’s bring your dream to life. Talk to us to customize this plan or create something entirely your own. For immediate assistance, call us at 1-800-341-1566.
Floor PlansHybrid Series Floor Plans
First Floor


