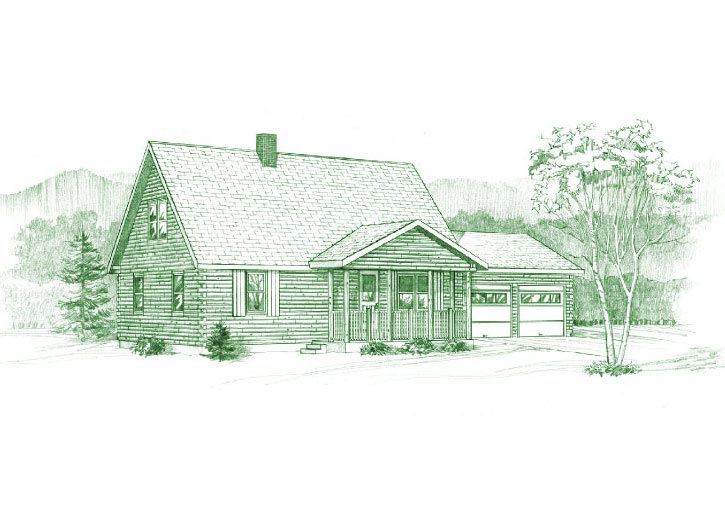
Plan DetailsDownload PDF
First Floor: 1040 sq ft
Loft: 266 sq ft
Bedrooms: 3
Baths: 2
Garage: 552 sq ft
Porch: 160 sq ft
Price: At Ward Cedar Log Homes, every home is custom-designed to fit your lifestyle. Our packages for the Cedar Falls start at $143,298, and every home is built with over 100 years of craftsmanship, high-quality cedar, and exceptional service.
12/12 Scissor Trusses Kitchen, Dining, & Living Room
5/12 Standard Truss Garage
**All plans can be modified to meet your goals. Every home is designed to your specific needs.**
*ALL PRICES SUBJECT TO CHANGE WITHOUT NOTICE. Please view the materials list for detailed information of materials included. We would be happy to quote the log home package that best suits your needs.
Cedar Falls
The Cedar Falls is styled for comfortable living with three bedrooms and two full baths in a mid-sized home. The attached two-car garage offers convenience and protection from the elements and opens directly into the kitchen. Enjoy open-concept living with the combined kitchen, dining and living area. An affordable and lovely home for families and emptynesters alike.
Have Questions? We’re here to help.
Let’s bring your dream to life. Talk to us to customize this plan or create something entirely your own. For immediate assistance, call us at 1-800-341-1566.

