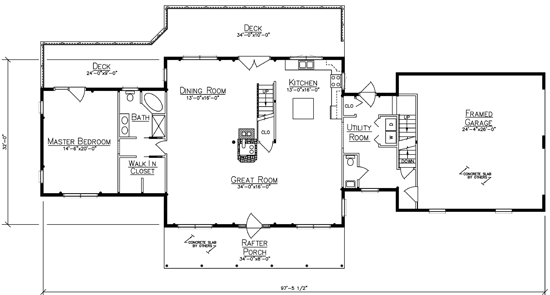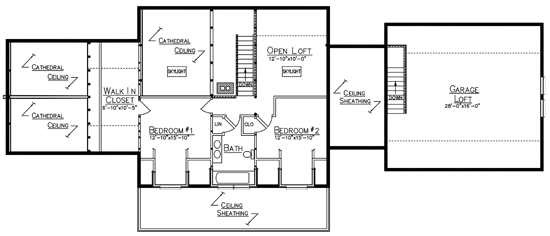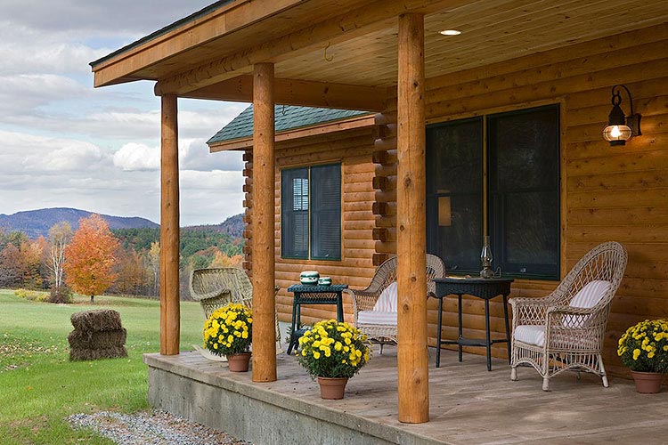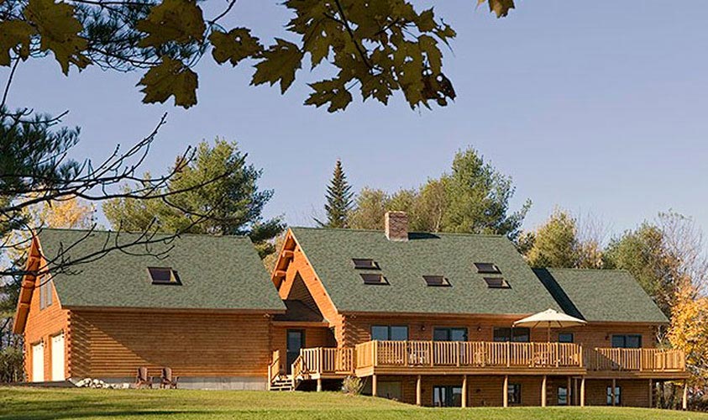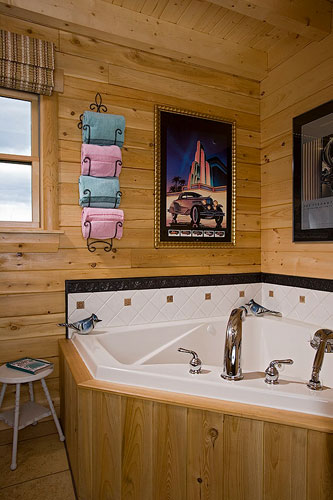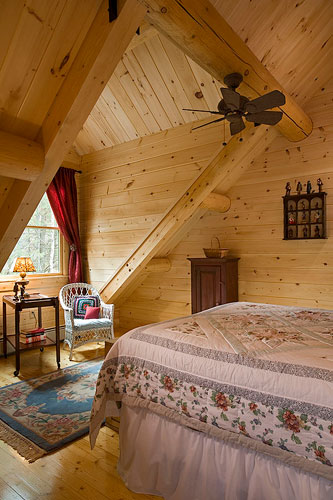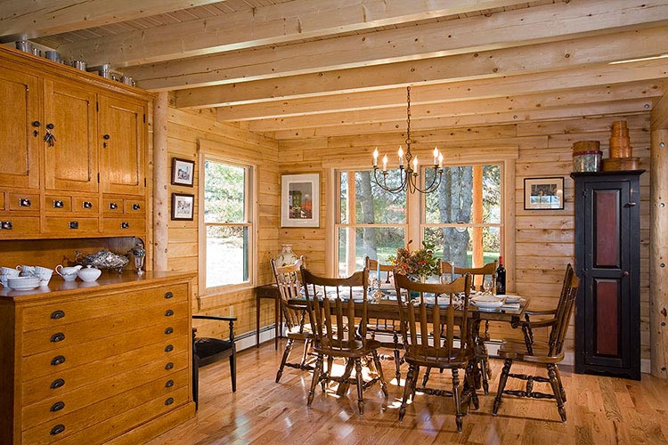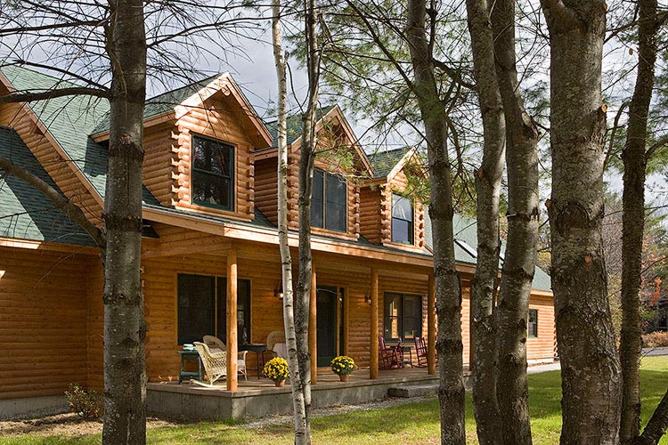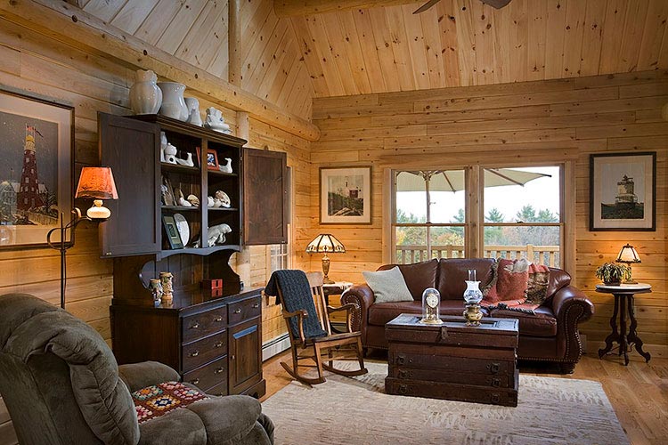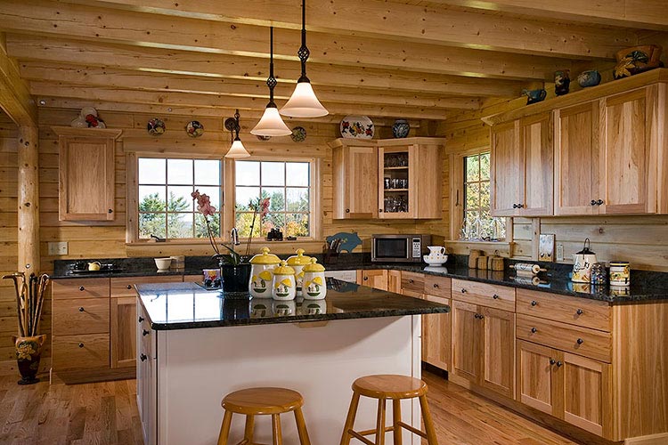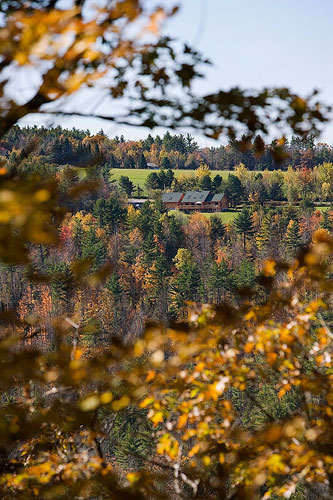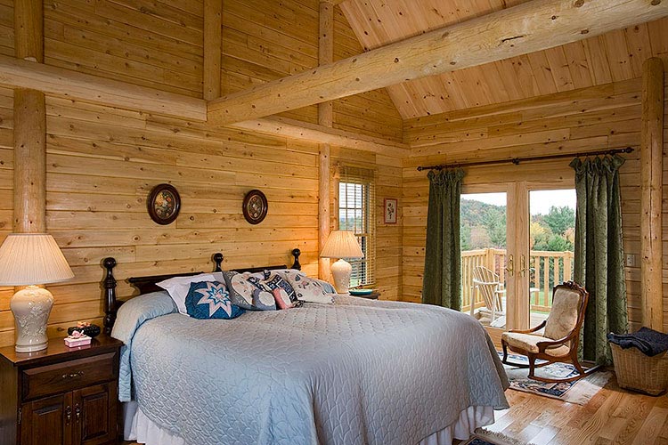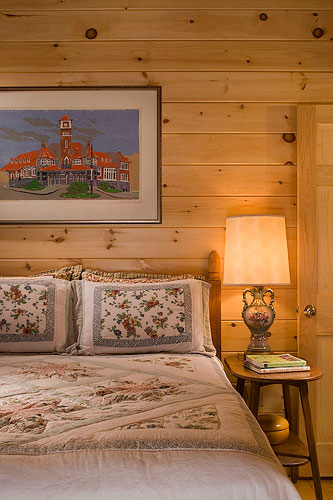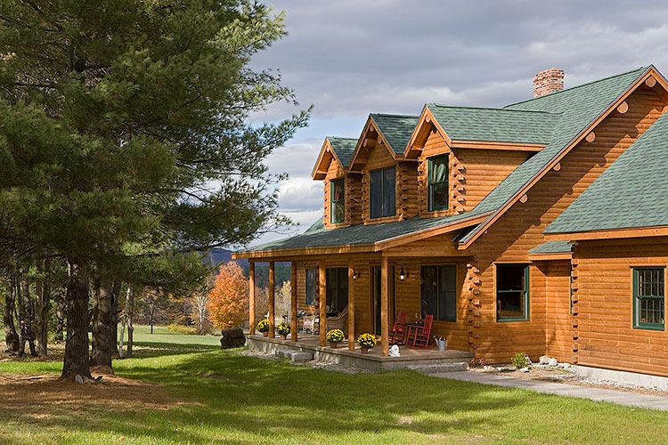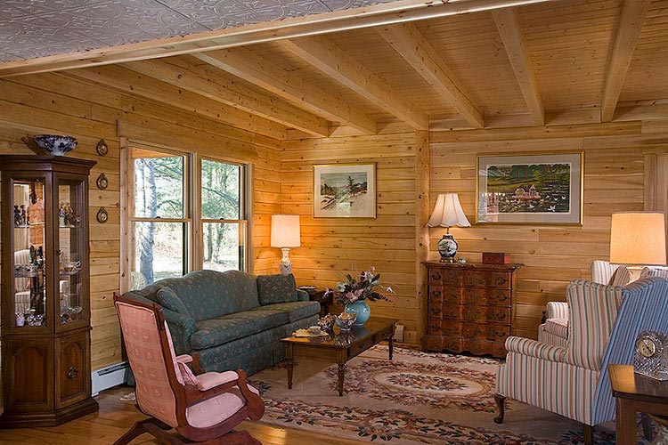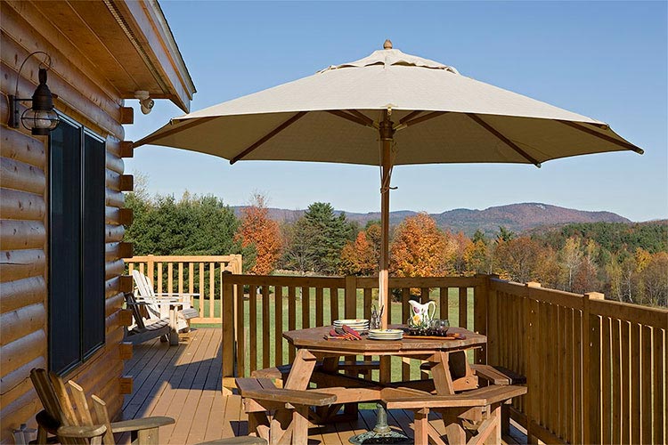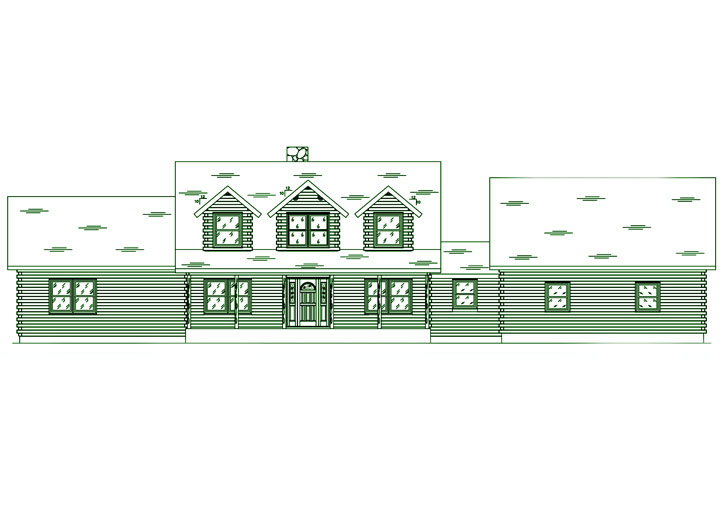
Plan DetailsDownload PDF
First Floor: 1728 sq ft
Loft: 1222 sq ft
Bedrooms: 3
Baths: 2.5
Garage: 625 sq ft
Porch: 272 sq ft
Deck: 340 sq ft
10/12 Purlin Roof
10/12 Gable Dormers
10/12 Purling Roof Garage
10/12 Gable Dormers
10/12 Purling Roof Garage
Norway
The Norway was designed with easy living in mind. This log home features a large front porch that is welcoming. It offers an open kitchen, dining and living area for entertaining, family activities, or just to relax.
Get in touch with us today to customize this plan or to explore more about our custom log home design. For immediate assistance, call us at 800-341-1566.


