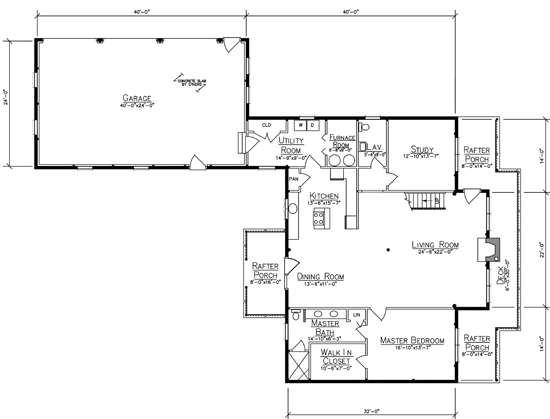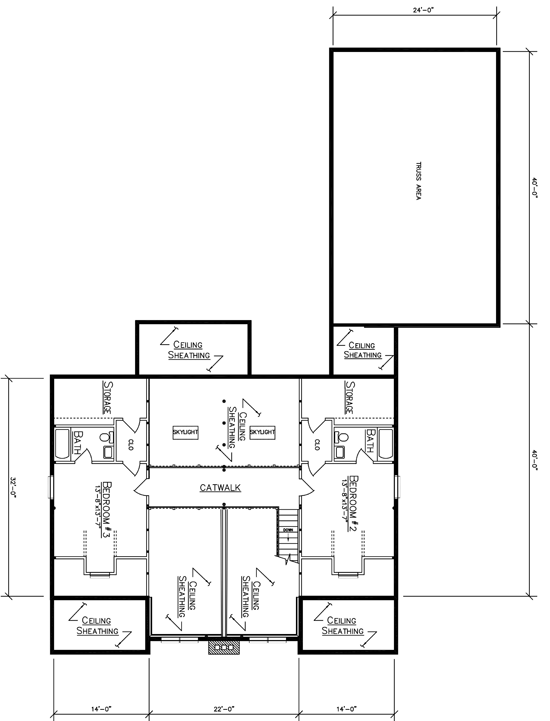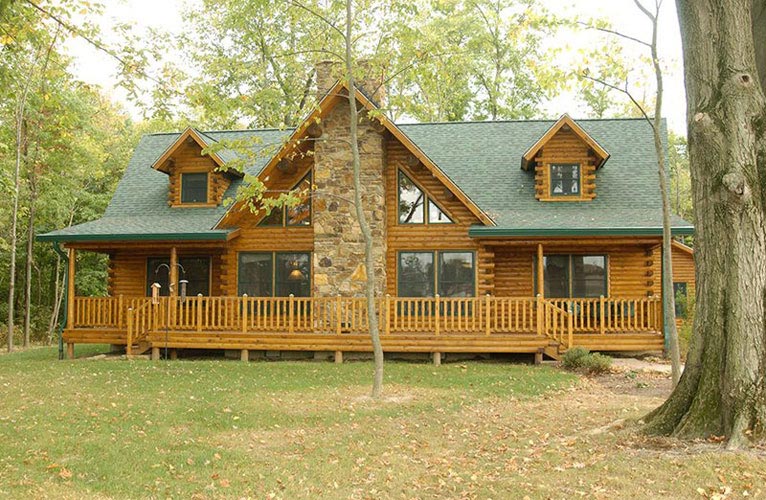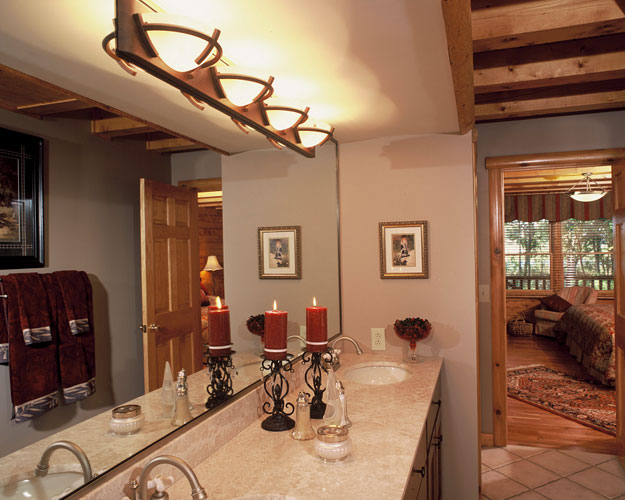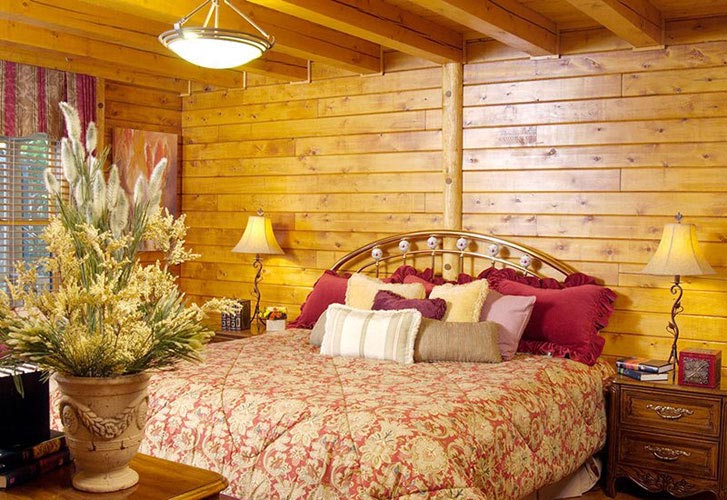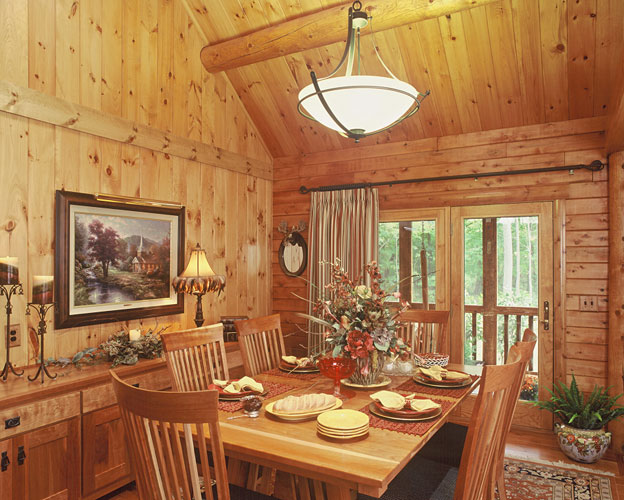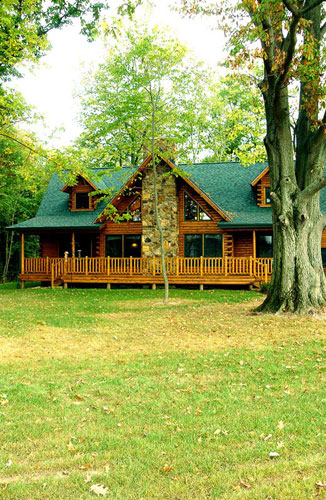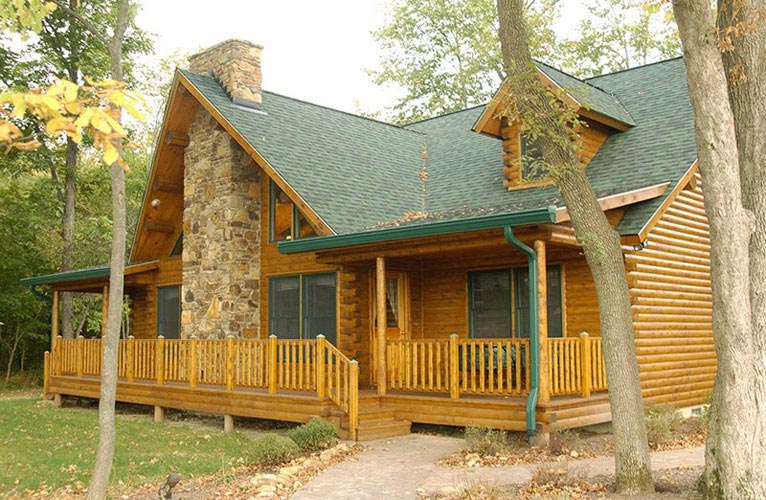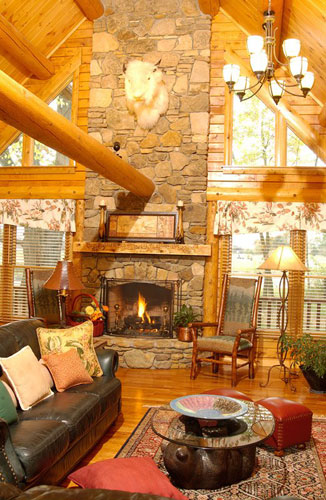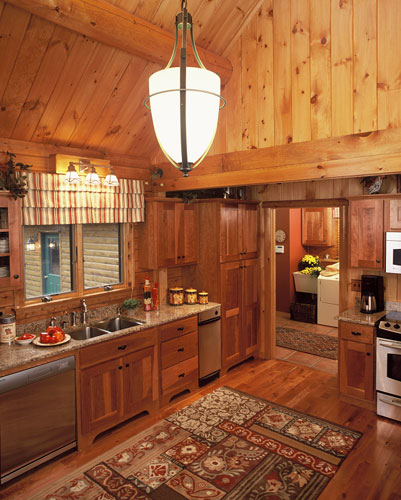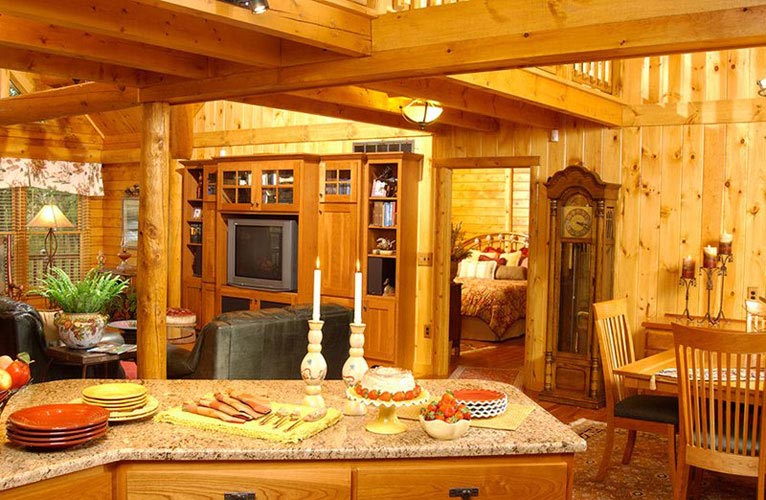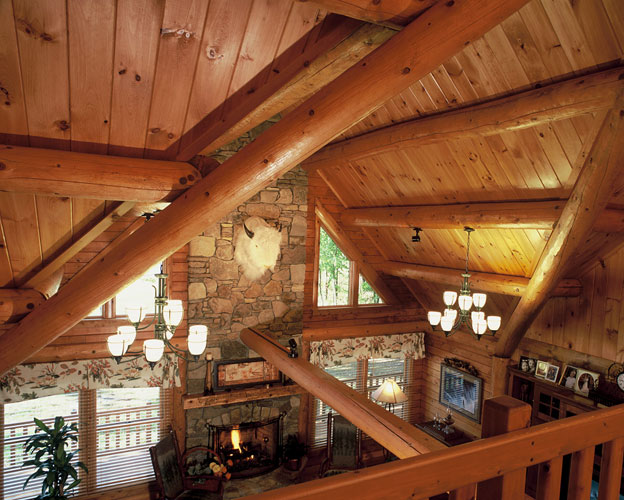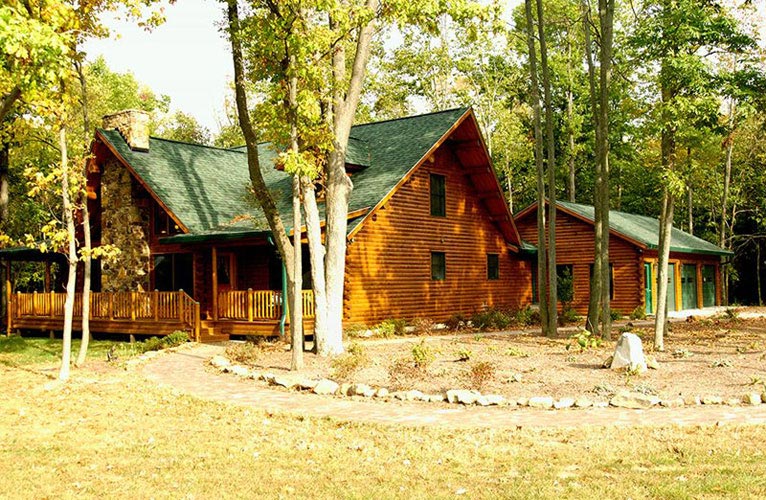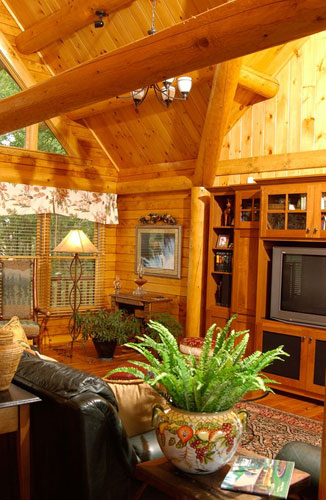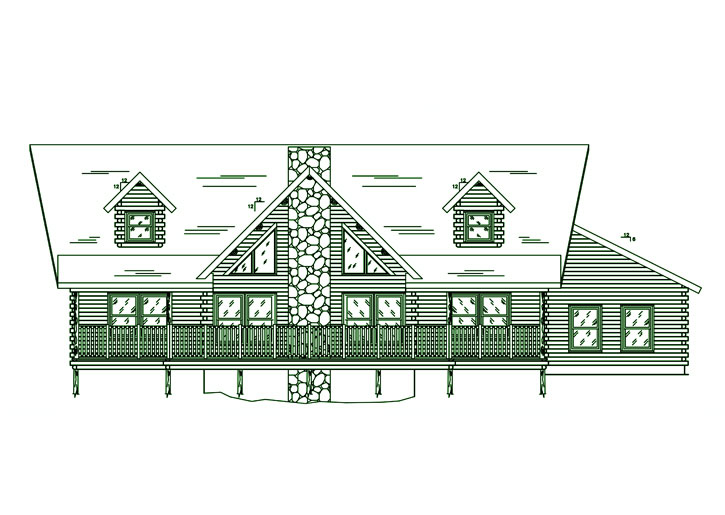
Plan DetailsDownload PDF
First Floor: 1786 sq ft
Loft: 650 sq ft
Bedrooms: 3
Baths: 3.5
Garage : 960 sq ft
Porches: 352 sq ft
Deck: 180 sq ft
12/12 Main Purlin Roof
10/12 Purlin Ells
6/12 Truss Garage
10/12 Purlin Ells
6/12 Truss Garage
Indy
The Indy has many things to offer. Open floor plan with three large bedrooms that each have their own bathroom, a study where you can use as an home office or make a fourth bedroom, and an attached garage where you can bring in the groceries right into the kitchen.
Get in touch with us today to customize this plan or to explore more about our custom log home design. For immediate assistance, call us at 800-341-1566.


