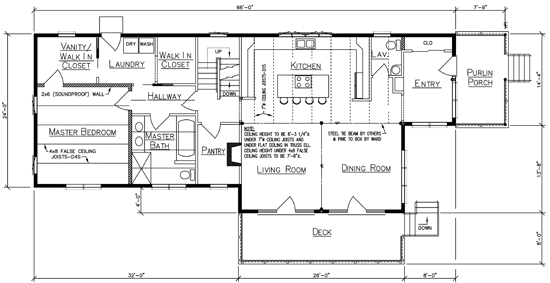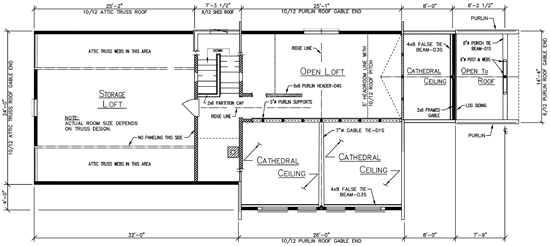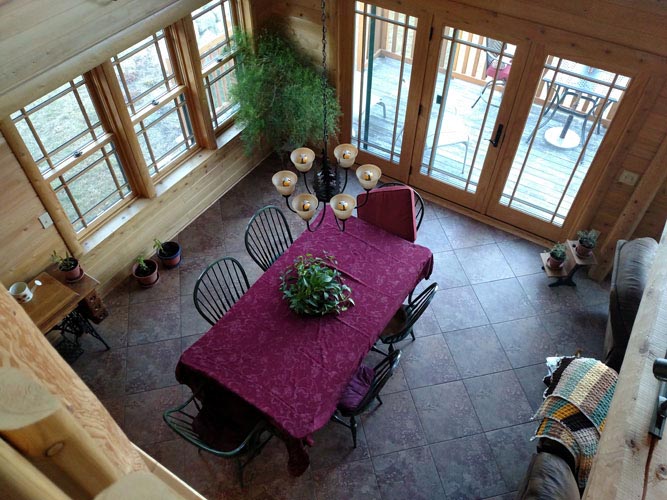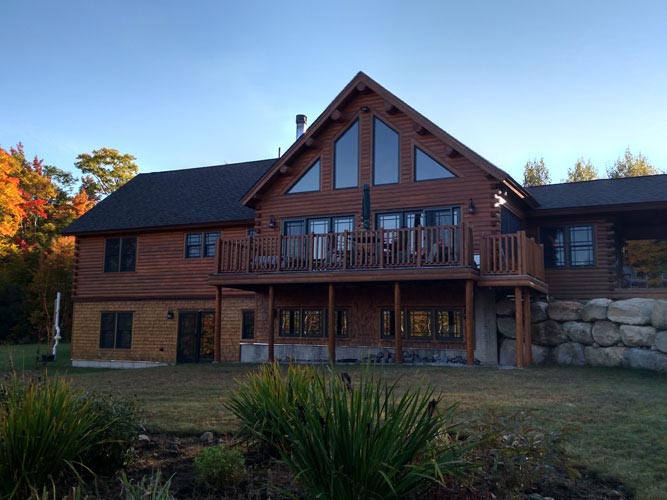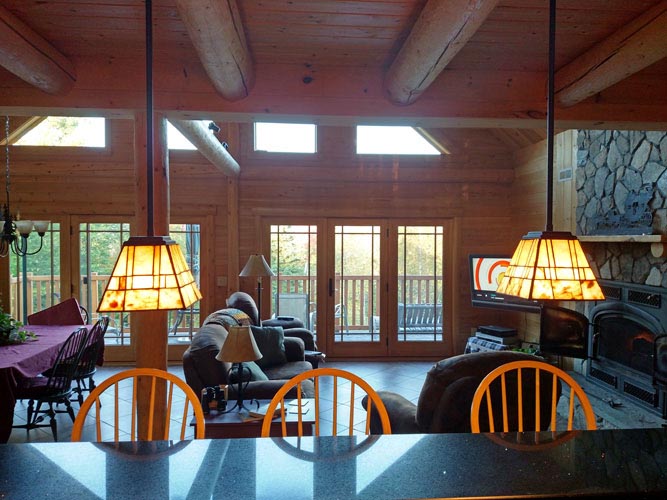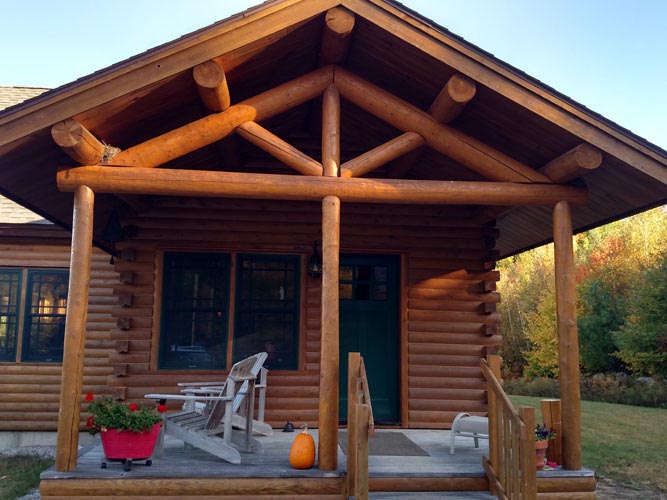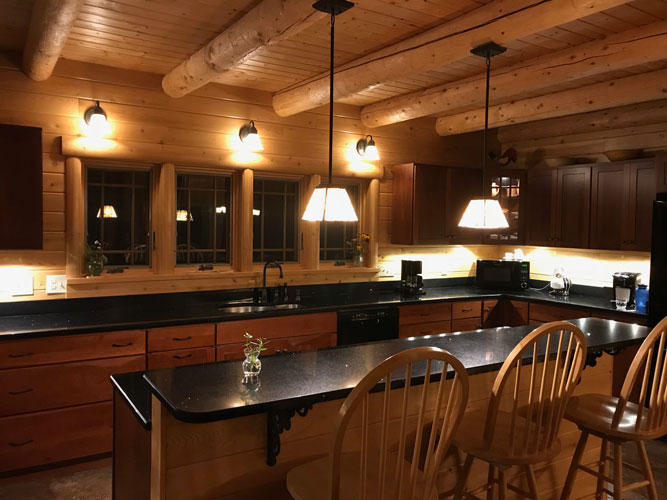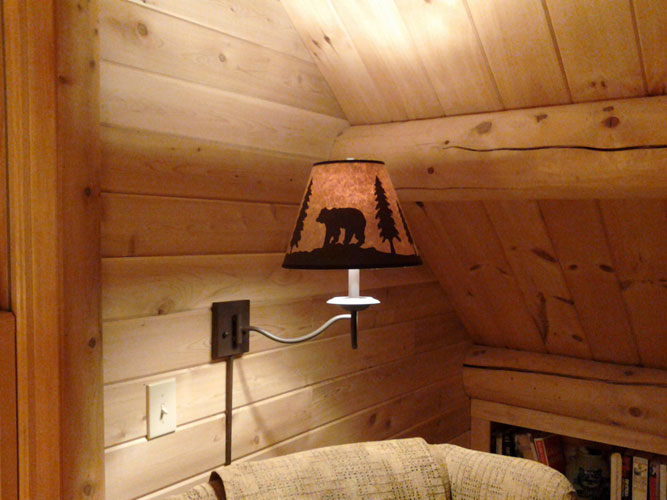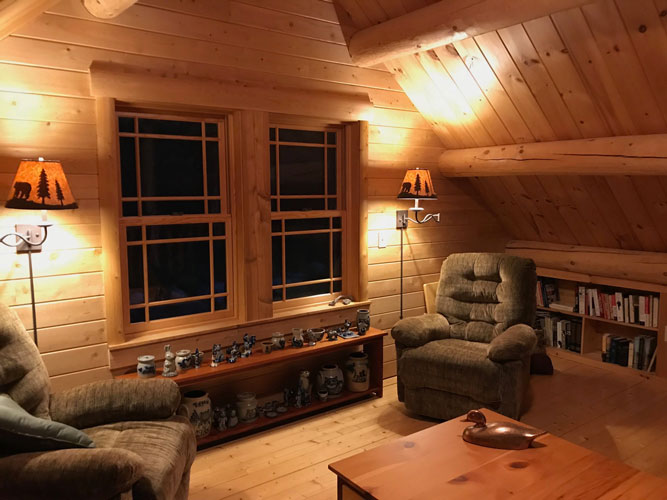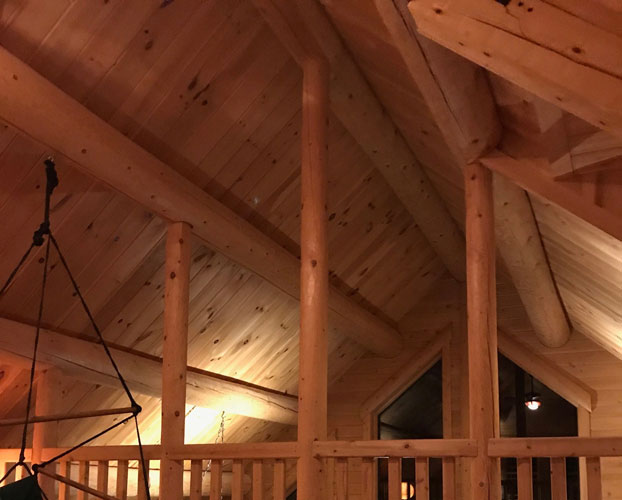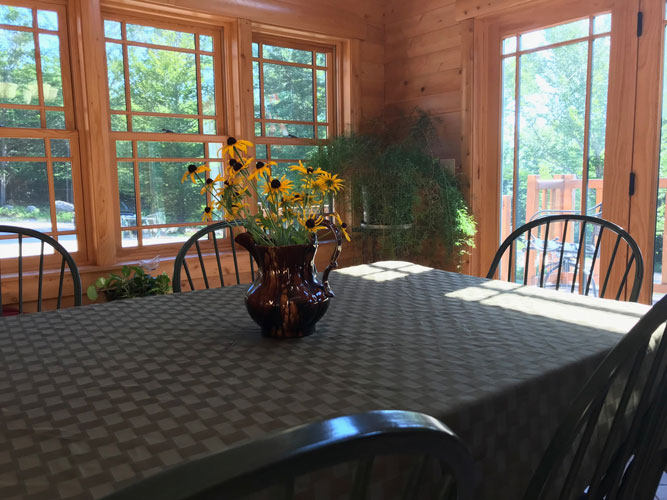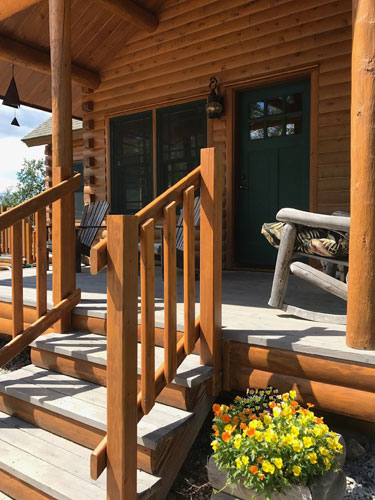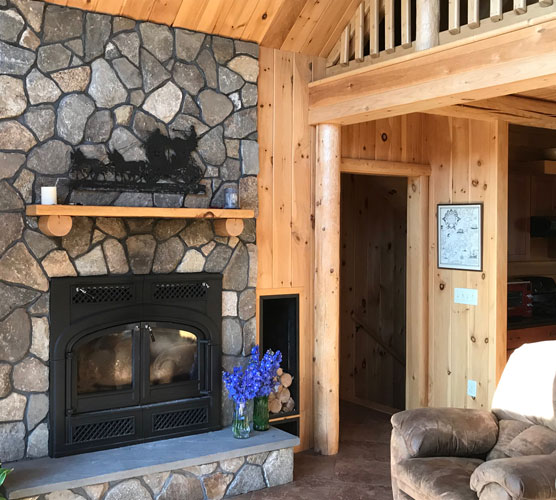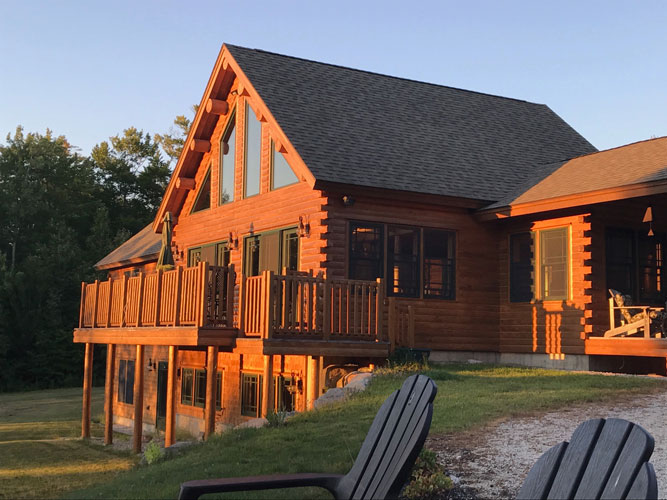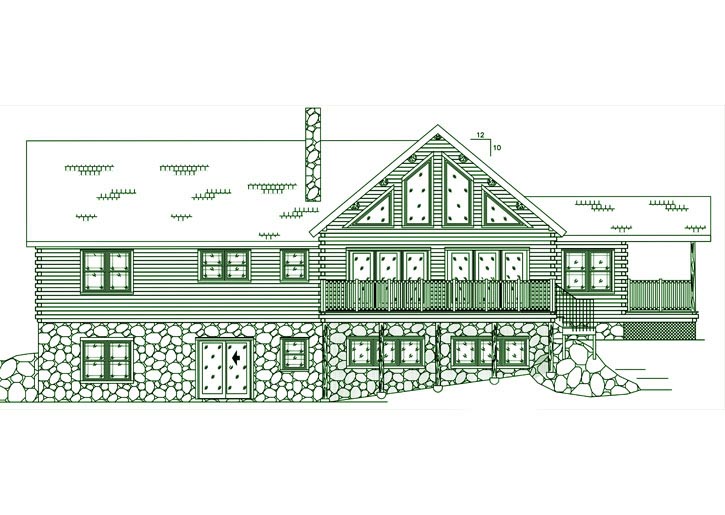
Plan DetailsDownload PDF
First Floor: 1608 sq ft
Loft: 560 sq ft
Bedrooms: 1-3
Baths: 1.5
Purlin Porch: 112 sq ft
Deck: 208 sq ft
Madison
The Madison has an open Living, Dining, and Great Room with enough space to entertain your family and guests. The Kitchen features round ceiling joists.
Have Questions? We’re here to help.
Let’s bring your dream to life. Talk to us to customize this plan or create something entirely your own. For immediate assistance, call us at 1-800-341-1566.


