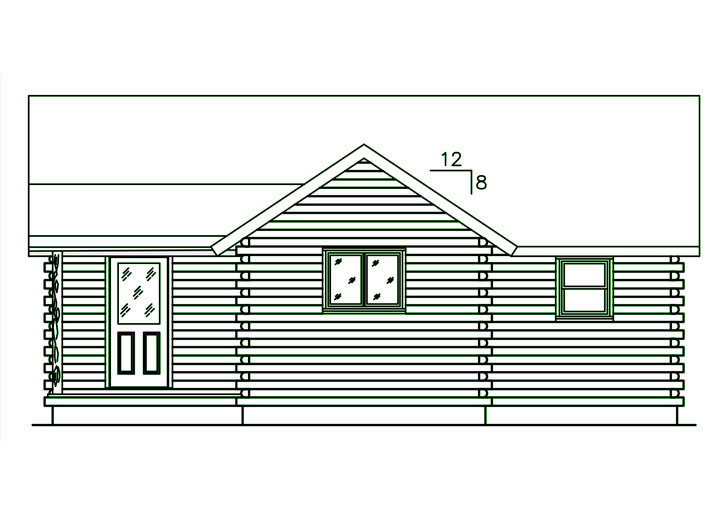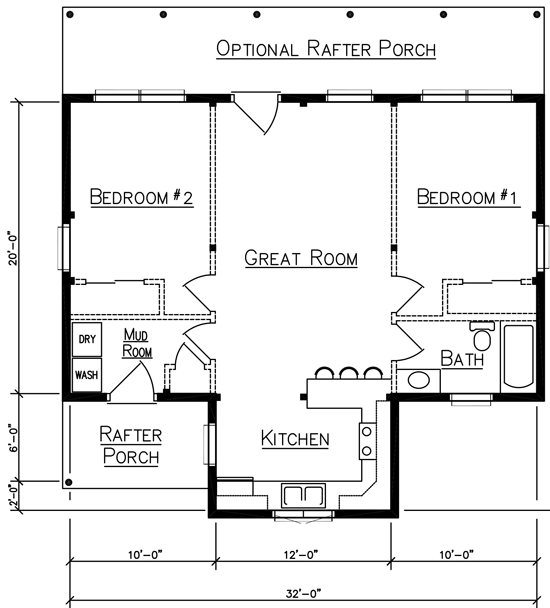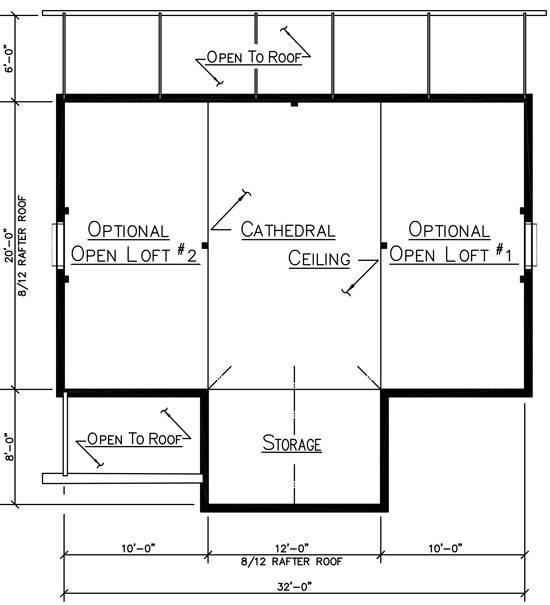
Plan DetailsDownload PDF
First Floor: 736 sq ft
Bedrooms: 2
Baths: 1
Porches: 192 sq ft
Price: 60,706
Optional lofts add an additional 430sq.ft.
**All plans can be modified to meet your goals. Every home/cabin is designed to your specific needs.**
*ALL PRICES SUBJECT TO CHANGE WITHOUT NOTICE. Please view the materials list for detailed information of materials included. Ward also offers other packages including the Premium, Hybrid & Timber, Standard, Cedar Valley and Garage Series. We would be happy to quote the log home package that best suits your needs.
**All plans can be modified to meet your goals. Every home/cabin is designed to your specific needs.**
*ALL PRICES SUBJECT TO CHANGE WITHOUT NOTICE. Please view the materials list for detailed information of materials included. Ward also offers other packages including the Premium, Hybrid & Timber, Standard, Cedar Valley and Garage Series. We would be happy to quote the log home package that best suits your needs.
Camp Sebago
The Camp Sebago offers 2 bedrooms on the first floor with the option to add one or two sleeping lofts for extra guests.
Get in touch with us today to customize this plan or to explore more about our custom log home design. For immediate assistance, call us at 800-341-1566.



