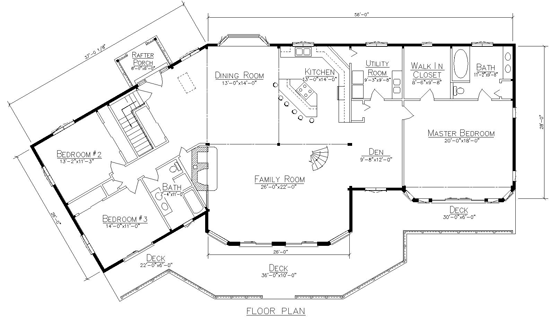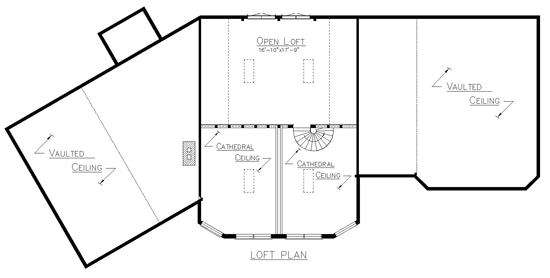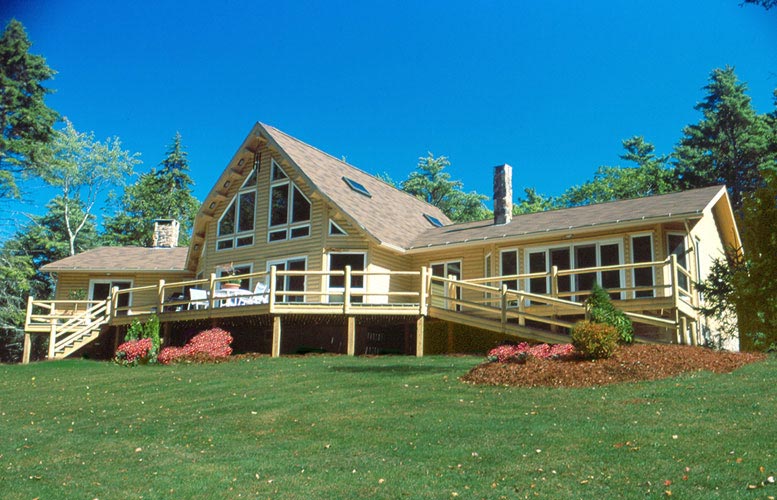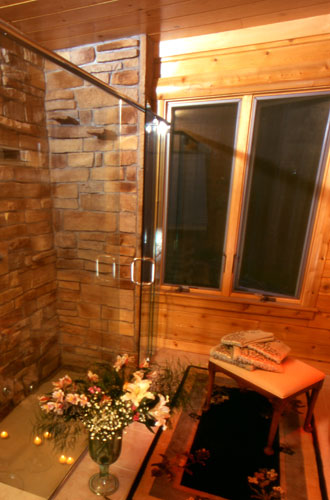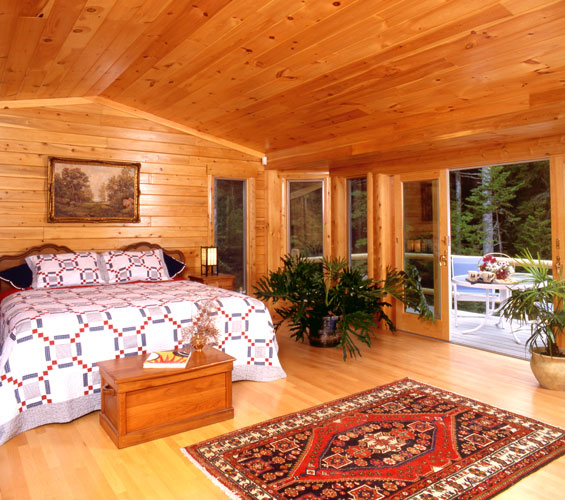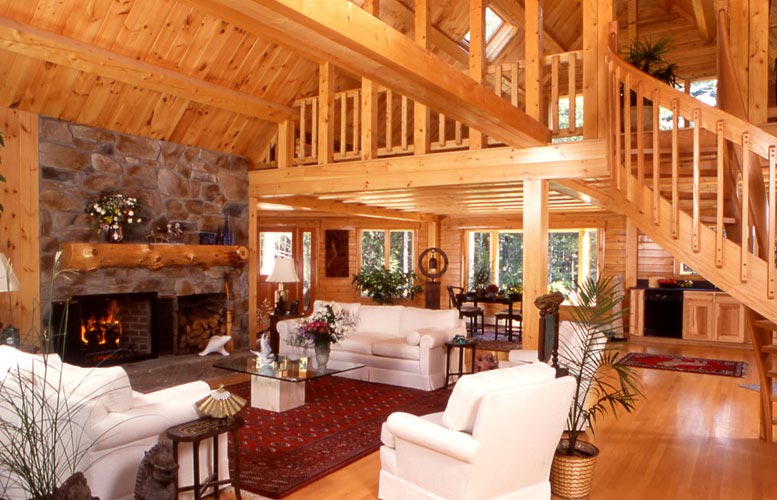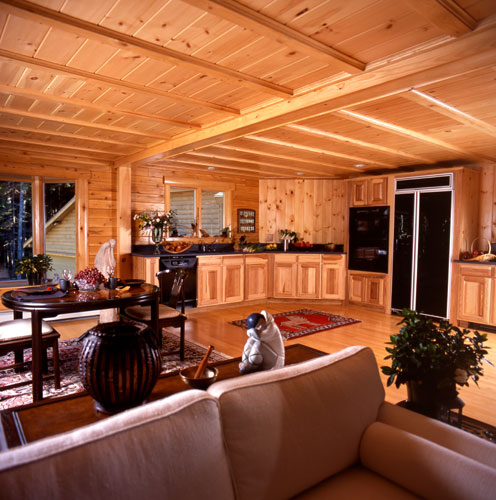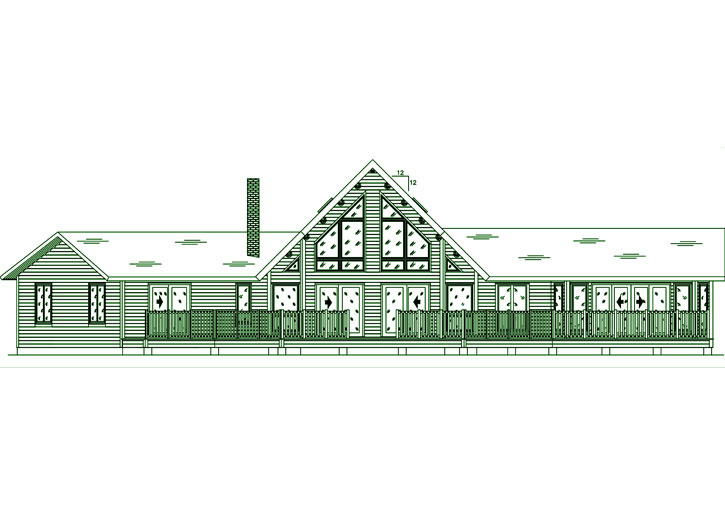
Plan DetailsDownload PDF
First Floor: 2520 sq ft
Loft: 468 sq ft
Bedrooms: 3
Baths: 2
Porch: 48 sq ft
Deck: 720 sq ft
Price: At Ward Cedar Log Homes, every home is custom-designed to fit your lifestyle. Our packages for the East Grand start at $269,195, and every home is built with over 100 years of craftsmanship, high-quality cedar, and exceptional service.
*ALL PRICES SUBJECT TO CHANGE WITHOUT NOTICE. Please view the materials list for detailed information of materials included. We would be happy to quote the log home package that best suits your needs.
East Grand
You're looking at a home that took us decades to design. We are very proud of the East Grand Model. After all, when you've been in business as long as we have you learn how to do things right, and we put everything we know into this design. The floor plan is uniquely functional. We've integrated passive solar, skylights, decks, and superb quality features that include Andersen Perma-Shield casement windows throughout. Everything possible has been engineered for easy maintenance, quality, and value.
Get in touch with us today to customize this plan or to explore more about our custom log home design. For immediate assistance, call us at 800-341-1566.


